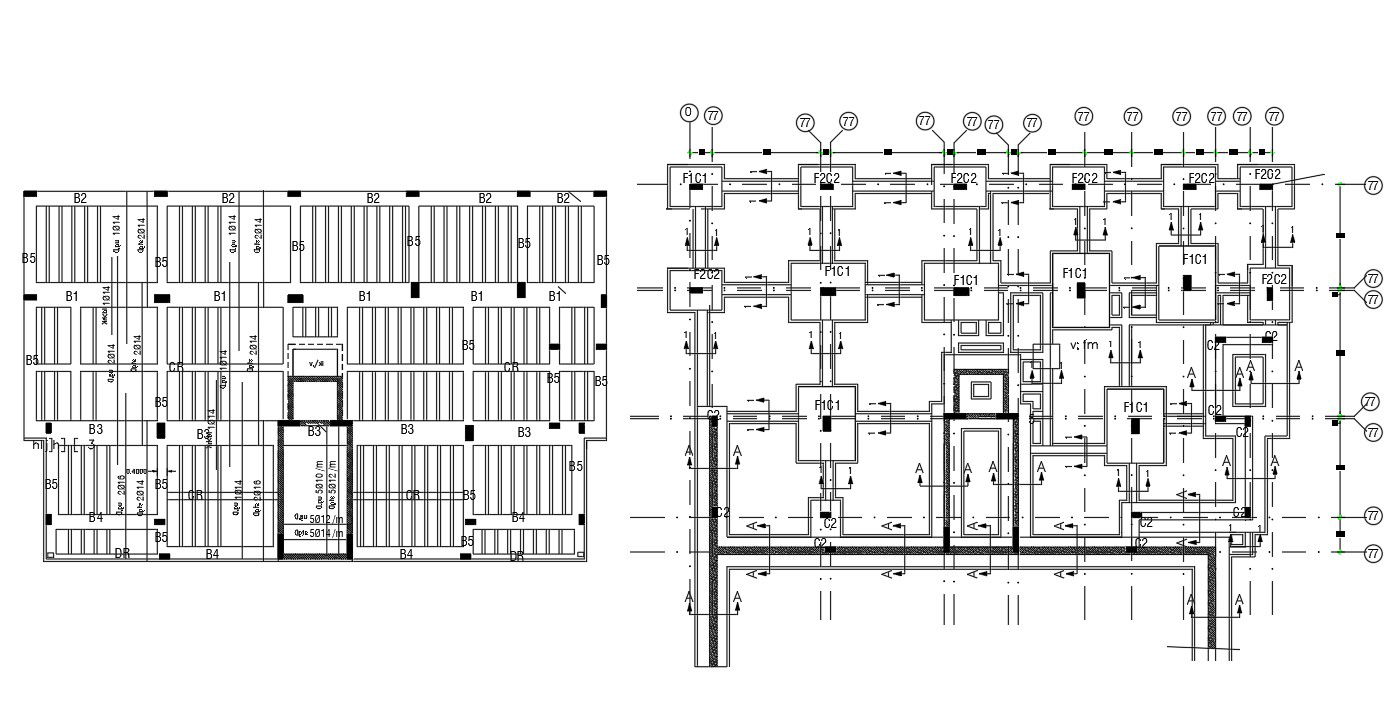2 BHK Apartment Column Footing And Slab Bar Design
Description
2d CAD drawing of 2 BHK apartment construction working plan includes column footing and slab bar reinforcement design with excavation plan. download free construction working plan drawing.
Uploaded by:
