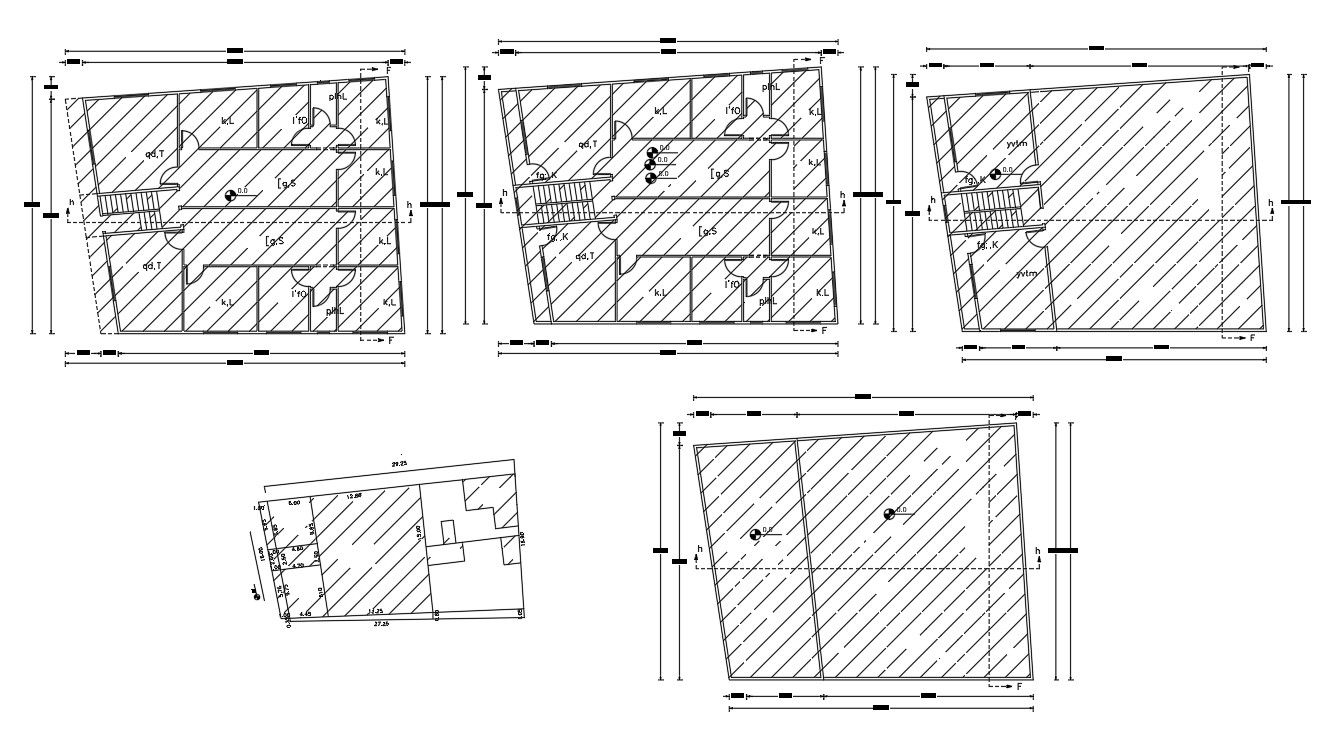3 BHK Apartment House Plan With Site Plot Plan
Description
2d CAD drawing of architecture house floor plan design includes 2 unit houses with kitchen drawing room living area and 2 bedrooms. download apartment plan with site plot land survey detail.
Uploaded by:

