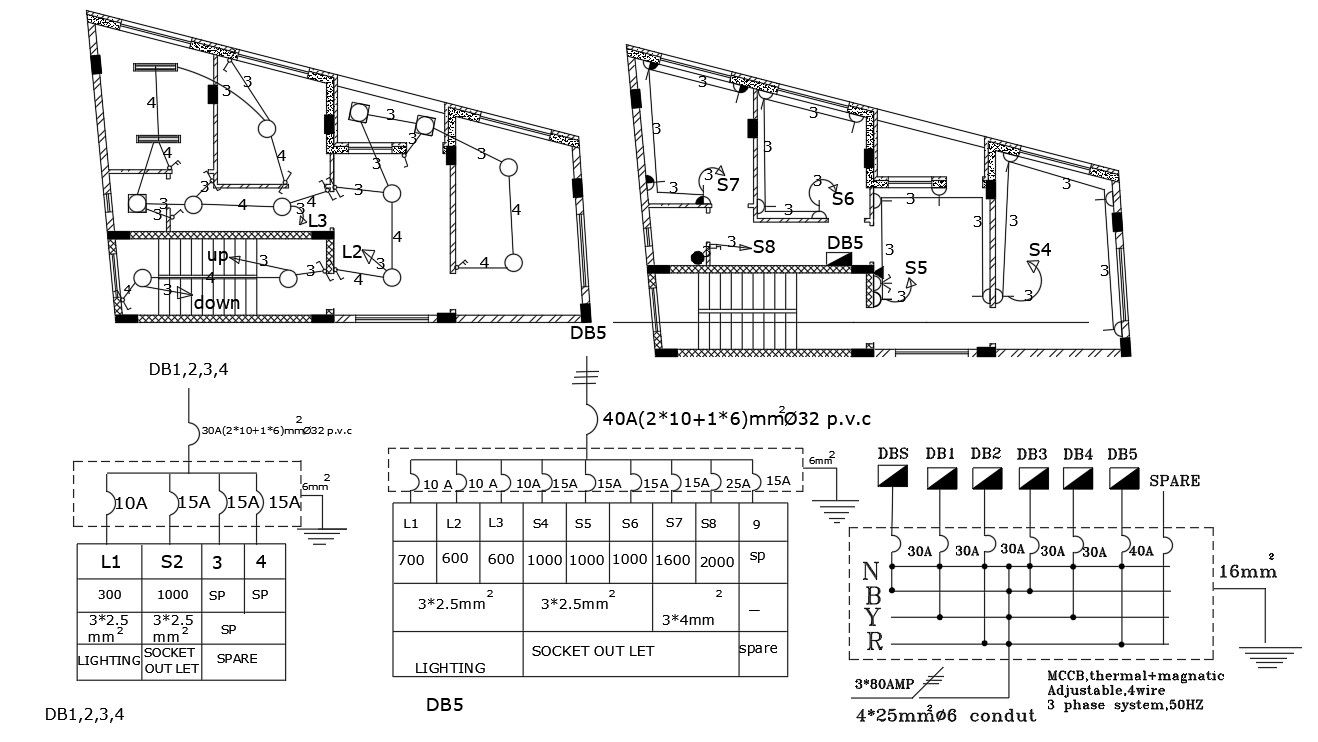Shop With House Electrical Plan And Power Supply Diagram
Description
2d CAD drawing of the shop on the ground floor and first floor 2 BHK residence house electrical plan includes wiring plan, ceiling light point and also has meter wiring diagram that shows types of circuit, socket, size of wiring, DBS spare and socket outlet. download house with shop electrical layout plan design.
Uploaded by:
