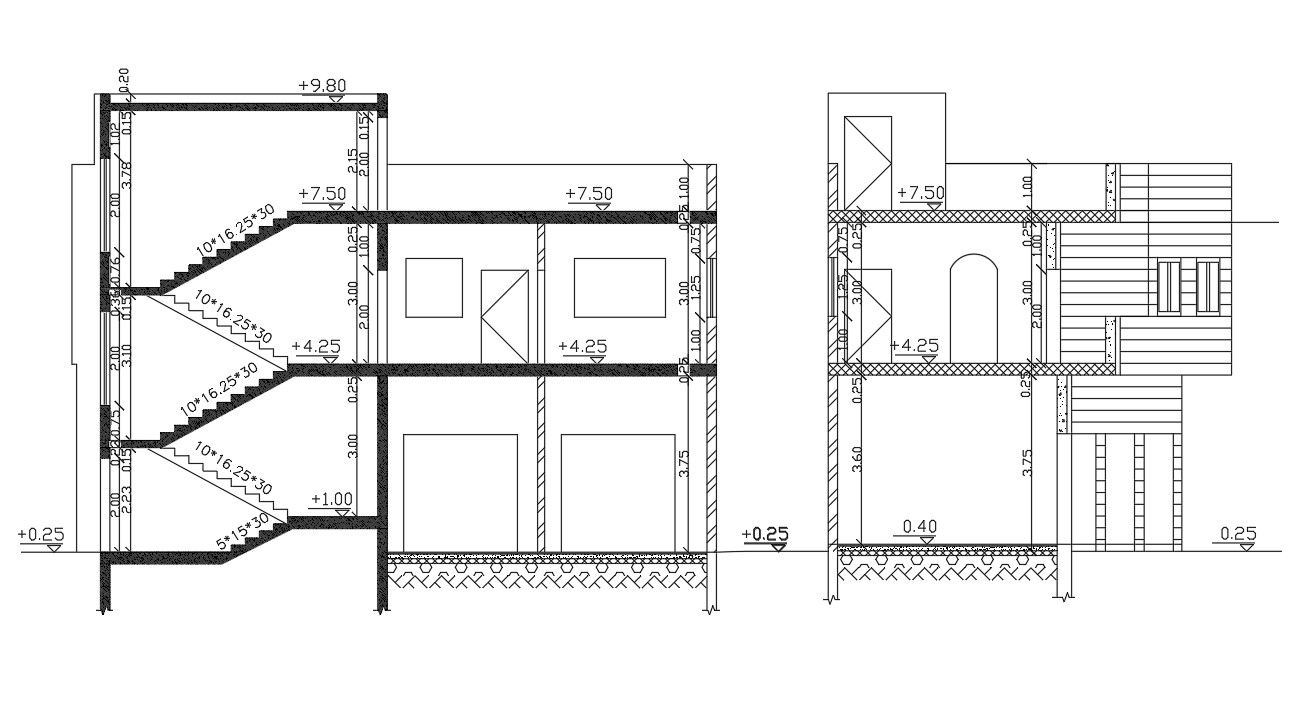Architecture House Section Drawing DWG File
Description
2d CAD drawing of 2 storey architecture house section drawing that shows a front and side view with dimension detail. download house section drawing and get more detail of RCC standard staircase and slab design.
Uploaded by:

