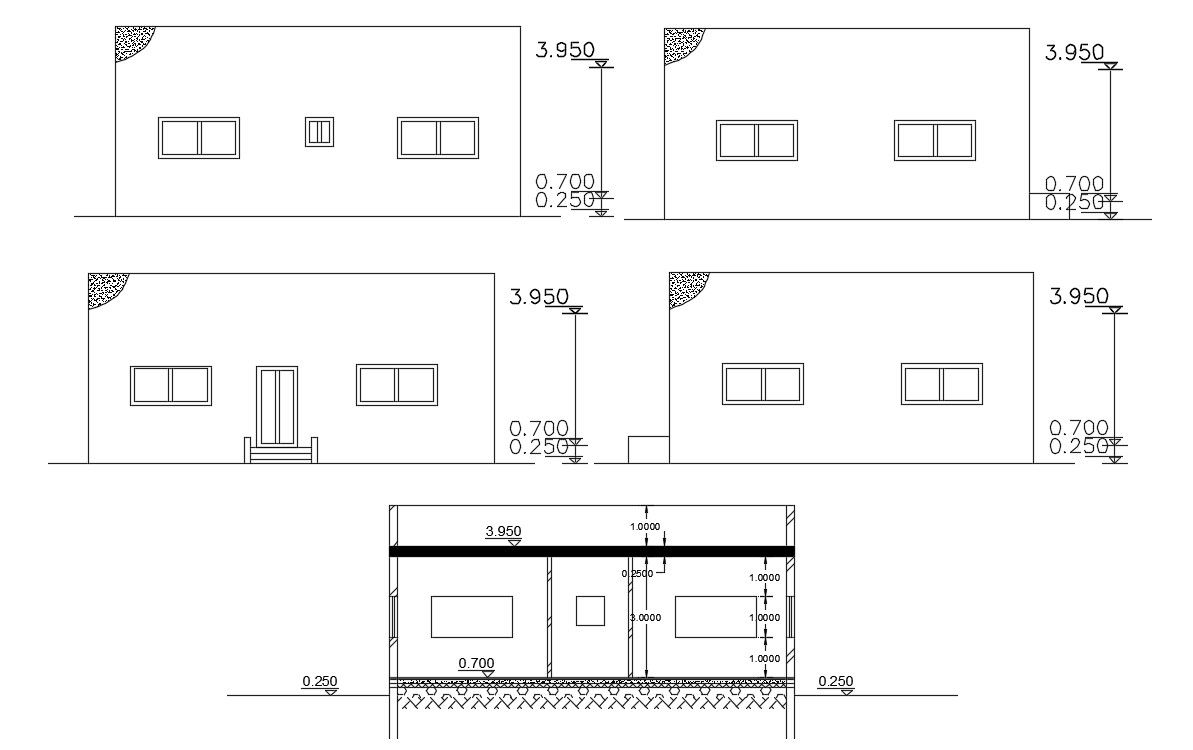960 Sq Ft House Building Design DWG File
Description
2d CAD drawing of residence house building sectional elevation design that shows all side views. Download 32 feet width and 30 feet depth of single storey house building design free DWG file.
Uploaded by:

