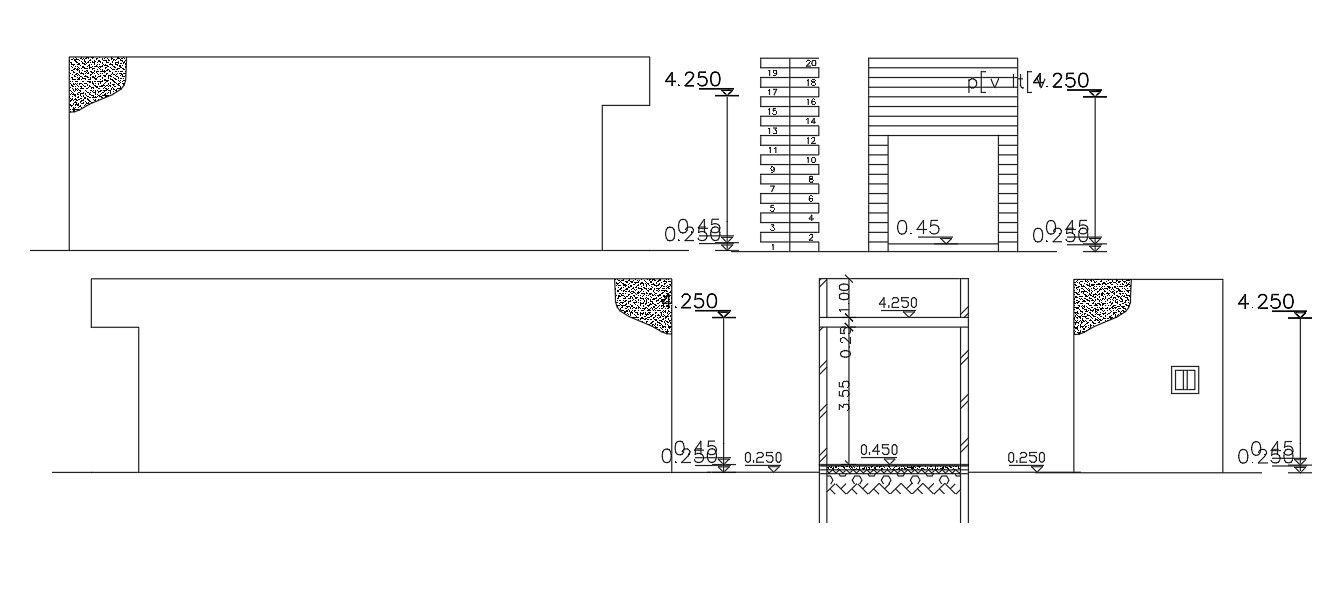Free Download Shop Elevation Design DWG File
Description
Download free DWG file of shop building sectional elevation design that shows the front, rear and side view with dimension detail. also has front elevation design shows the rolling shutter.
Uploaded by:

