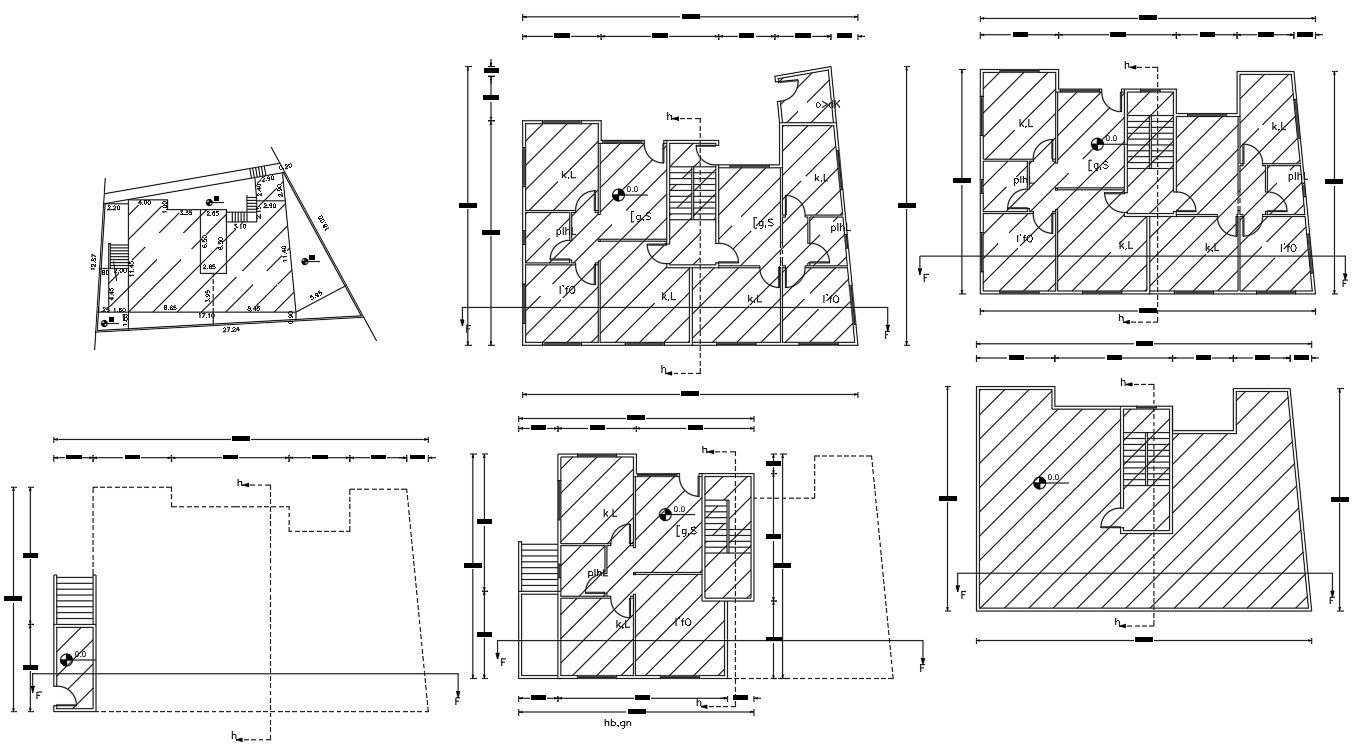2 BHK Apartment Floor Plan With Dimension
Description
AutoCAD drawing of 2 BHK apartment house floor plan design with all dimension detail mention in meter format. download DWG file of the apartment house plan with site plot land survey detail.
Uploaded by:
