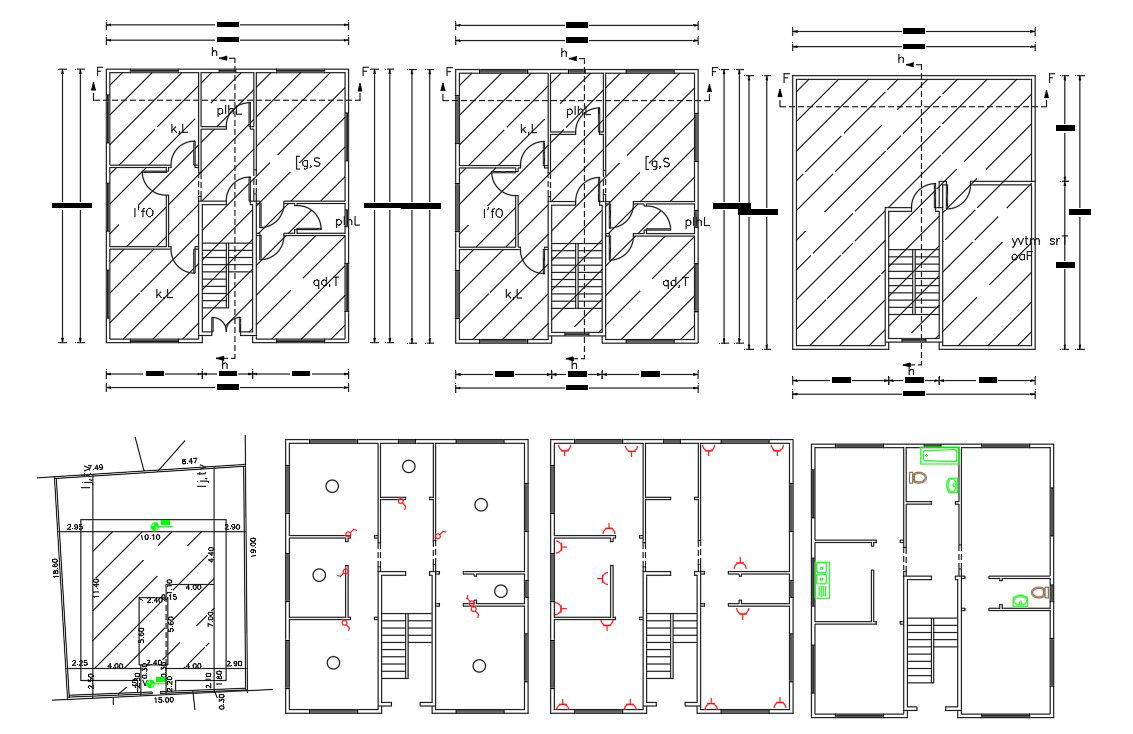32 By 36 Feet Apartment Cluster Plan With Electrical Layout Plan
Description
The architecture apartment house floor plan design includes 2 unit house plan with sanitary ware and electrical layout plan detail. download DWG file of apartment 1080 sq ft site plot plan with land survey detail.
Uploaded by:
