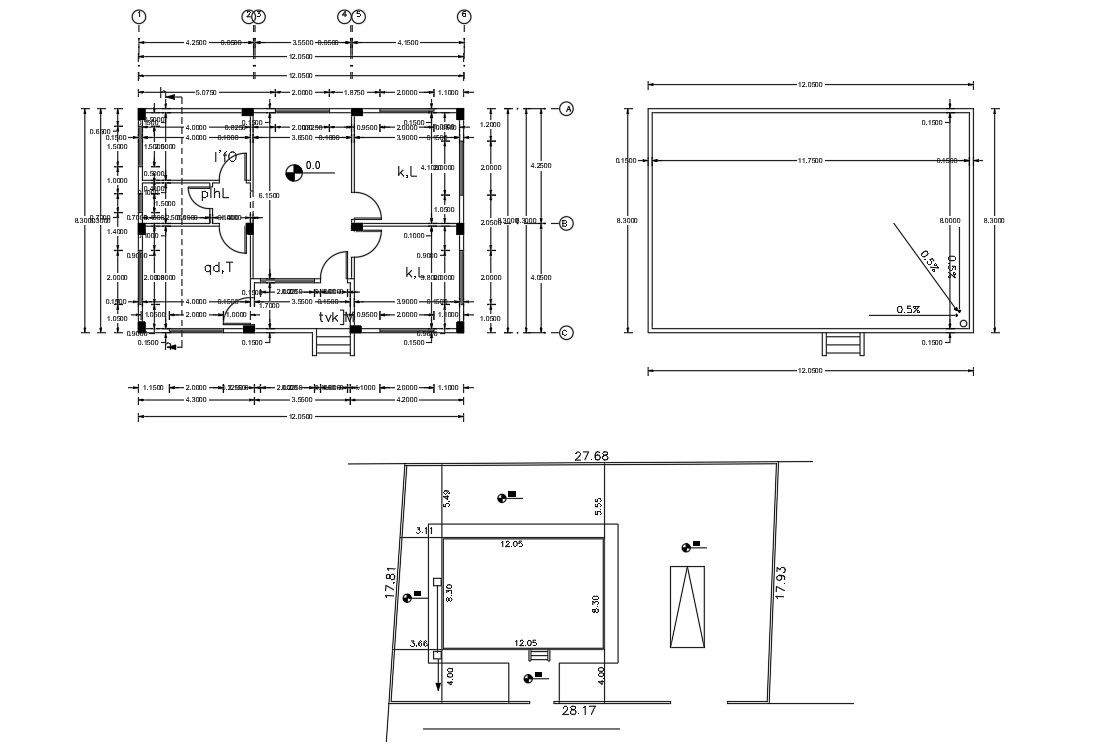26 X 40 House 2 Bedroom Plan Design
Description
26' X 40' feet plot size for 2 BHK house ground floor plan and terrace plan design. the ground floor has 1 big car parking space with master plan design. download DWG file of 2 BHK house project design.
Uploaded by:
