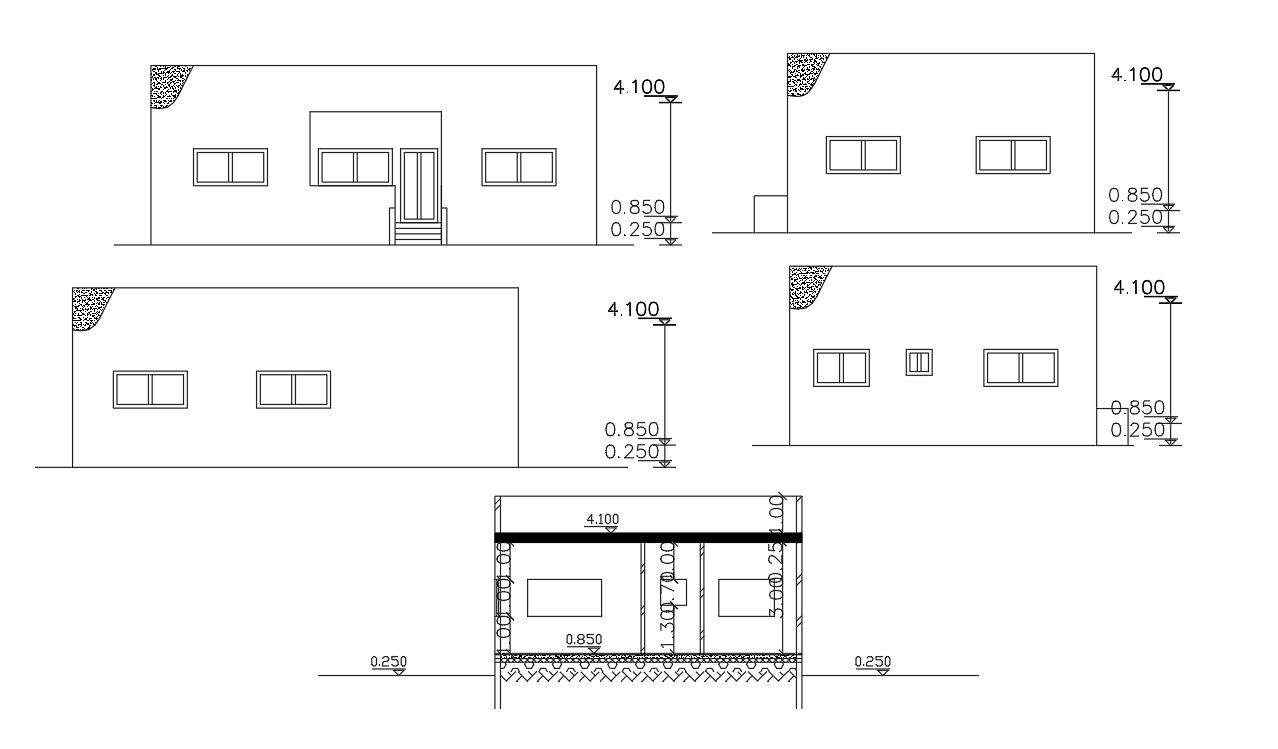2000 Square Feet House Building Design DWG File
Description
Download free CAD drawing of single storey house building sectional elevation design with dimension detail. Download 40 feet width and 26 feet depth of one level house building design.
Uploaded by:

