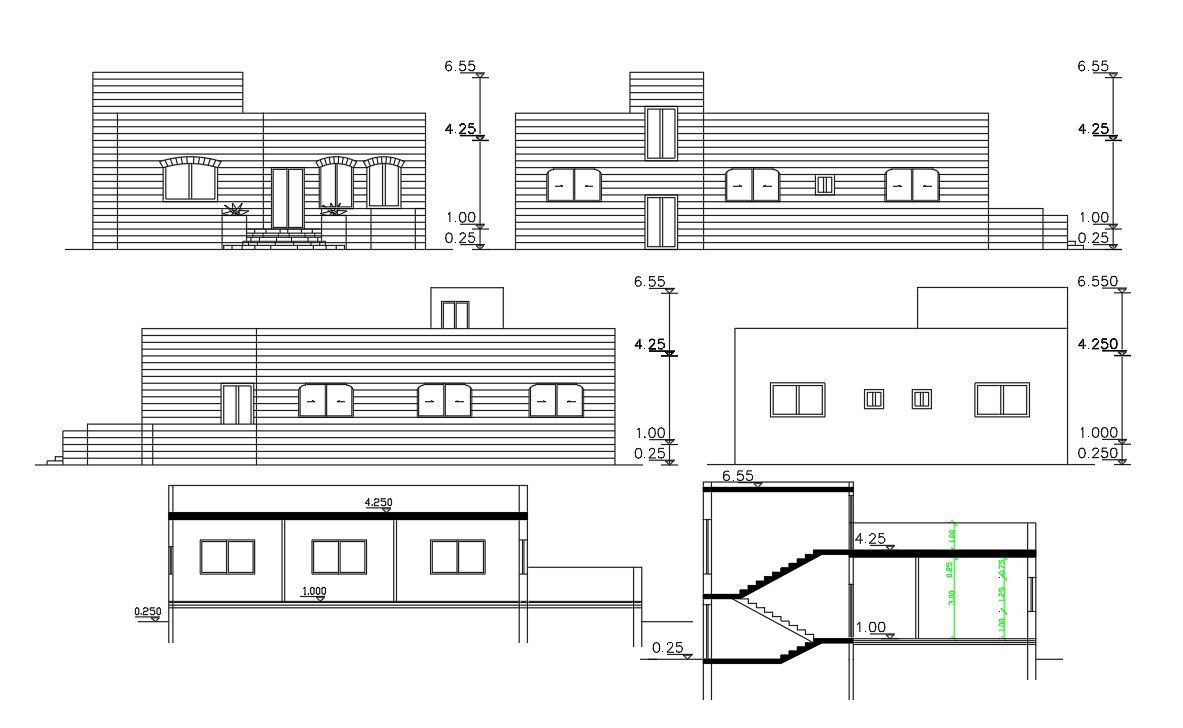2480 Sq Ft House Building Design CAD Drawing
Description
2d CAD drawing of architecture house single storey building section and elevation design that shows beautiful front elevation outdoor looks. Download 40 feet width and 62 feet depth of single storey house bungalow building design DWG file.
Uploaded by:

