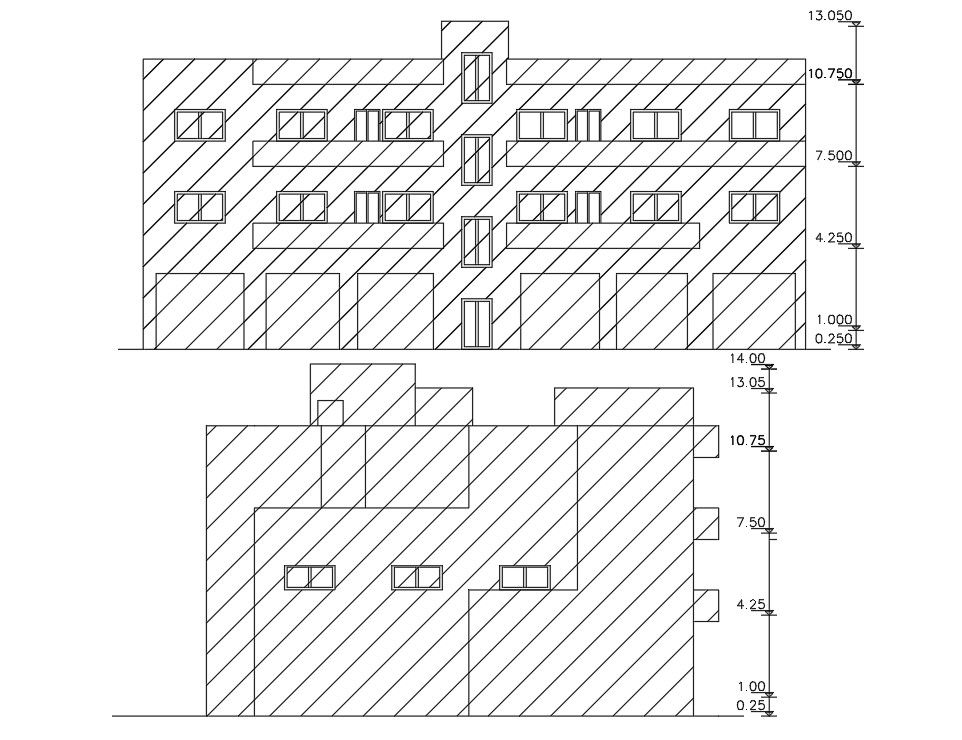Shop With Apartment Building Design DWG File
Description
2d CAD of the shop with apartment building front and side elevation design that shows ground floor retail shop and top floor residence house. download apartment elevation design with some AutoCAD hatching design.
Uploaded by:
