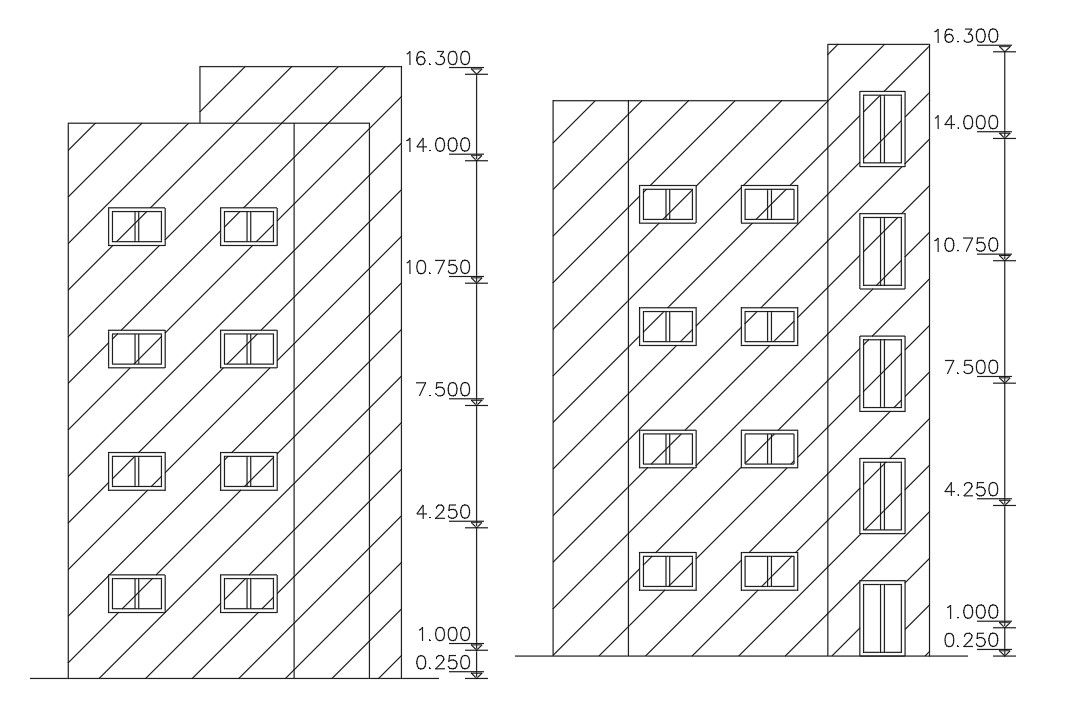900 Sq Ft Apartment Elevation Design DWG File
Description
Free download DWG file of apartment building elevation design that shows side and the front view includes 4 storey building structure design, door and window marking with dimension detail.
Uploaded by:

