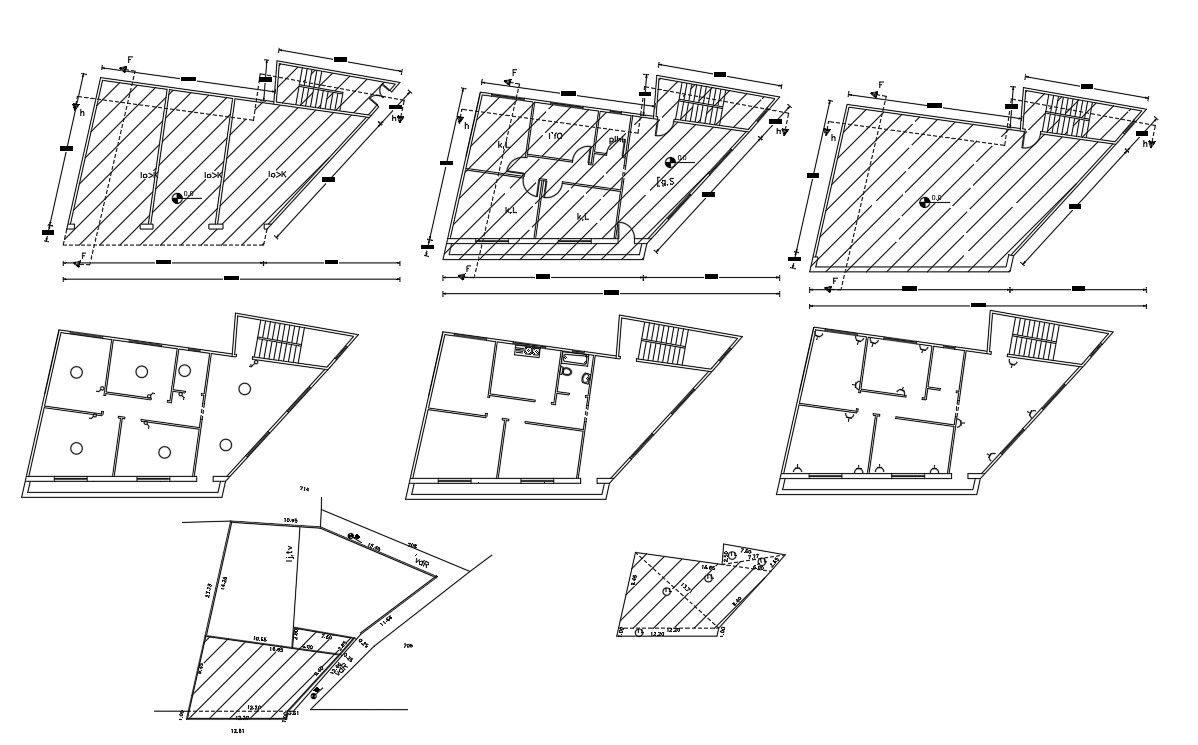3 BHK Apartment House Floor Plan Design DWG File
Description
2d CAD drawing of the apartment house floor plan design includes 3 bedrooms, kitchen, and a living lounge. download DWG file of apartment ground floor shop and top floor residence house building drawing.
Uploaded by:
