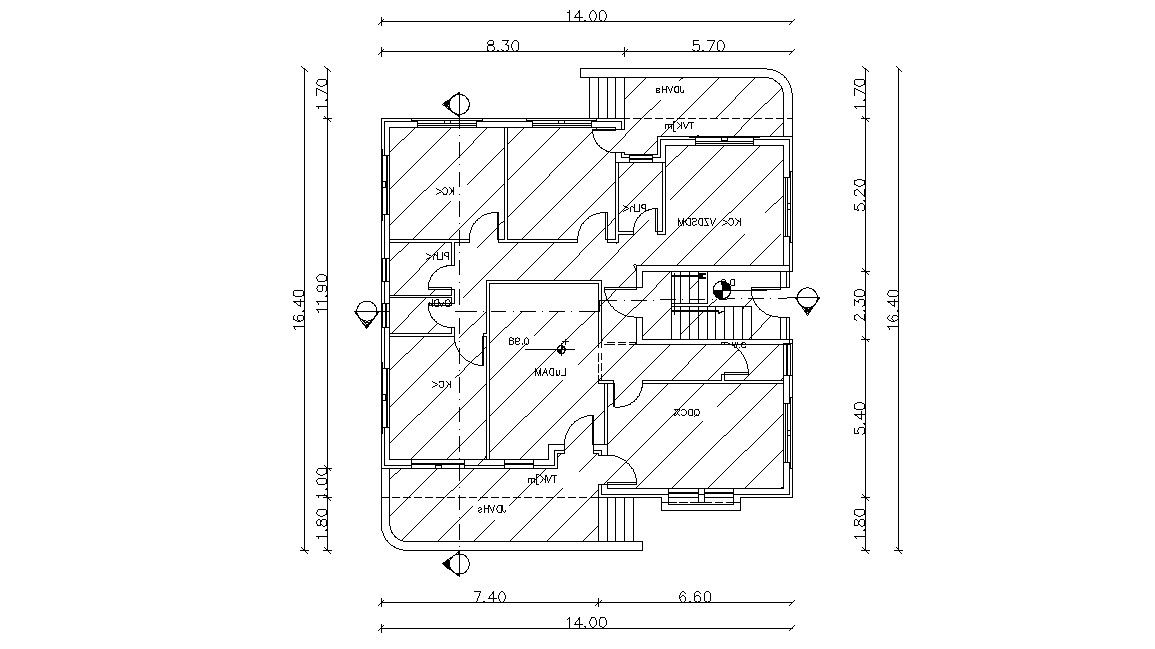45' X 52' House Ground Floor Plan Design DWG File
Description
45 by 52 feet house ground floor plan design includes 3 bedrooms, modular kitchen, drawing and living room with all dimension detail. download Architecture house ground floor plan design DWG file.
Uploaded by:

