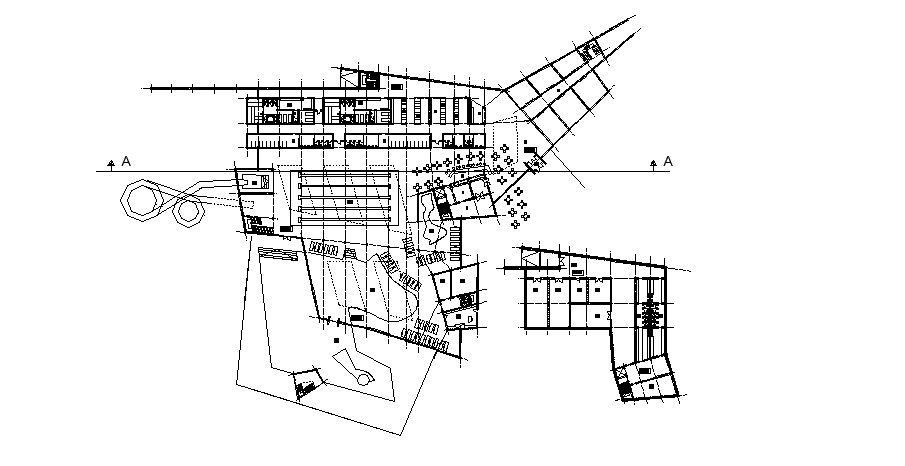Dwg file of residential bungalow
Description
Dwg file of residential bungalow it include ground floor layout, first-floor layout, second-floor layout, terrace layout it also includes kitchen,drawing room,dining room,bedrooms,toilets,bathroom,parking area,etc
Uploaded by:
K.H.J
Jani
