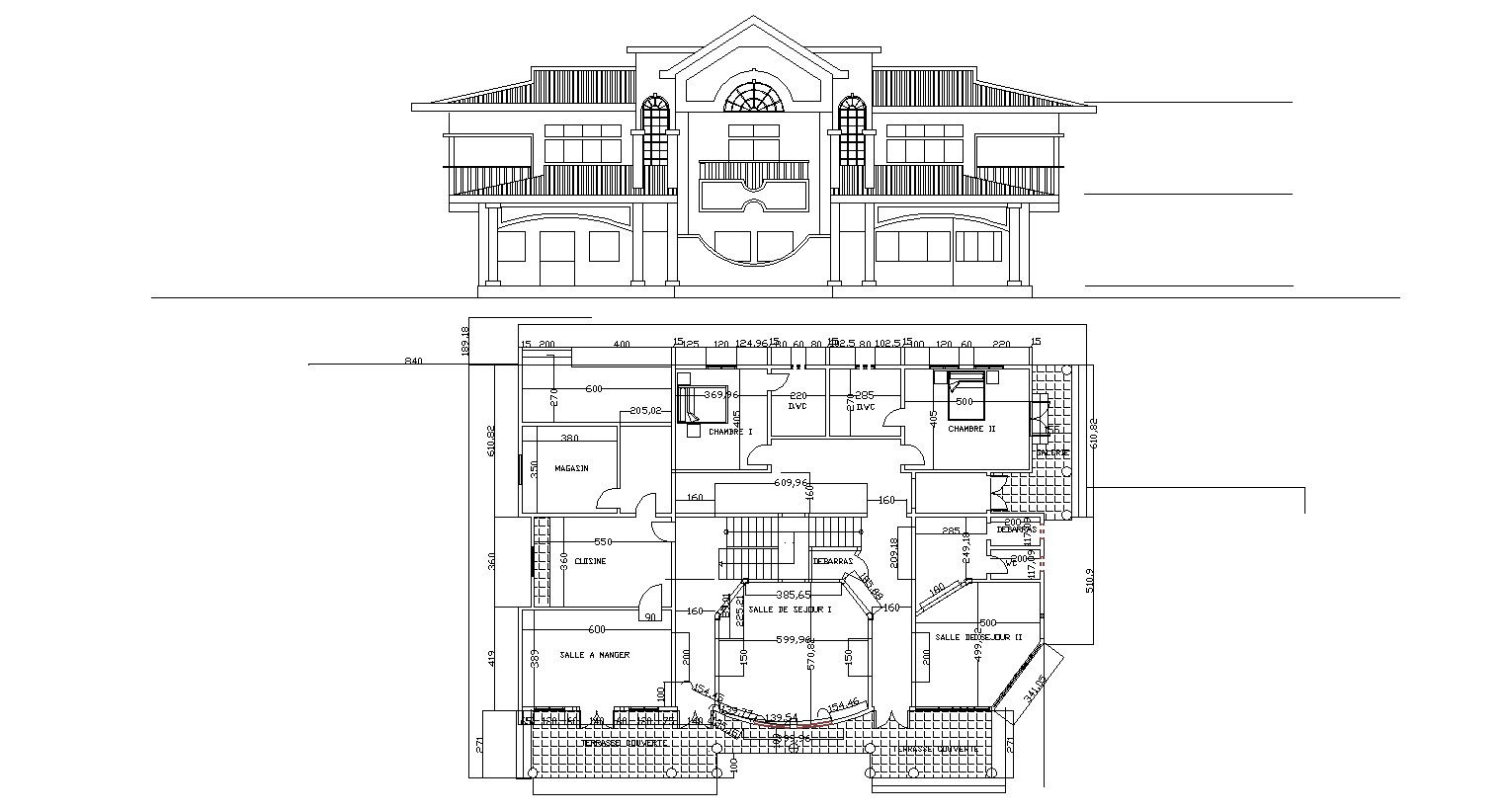Condo Plan In DWG File
Description
Condo Plan In DWG File which includes detail of front elevation, detail dimension of a hall, bedroom, kitchen, bathroom, toilet, etc it also gives detail of staircase, detail of lawn area, detail of furniture,

Uploaded by:
Eiz
Luna
