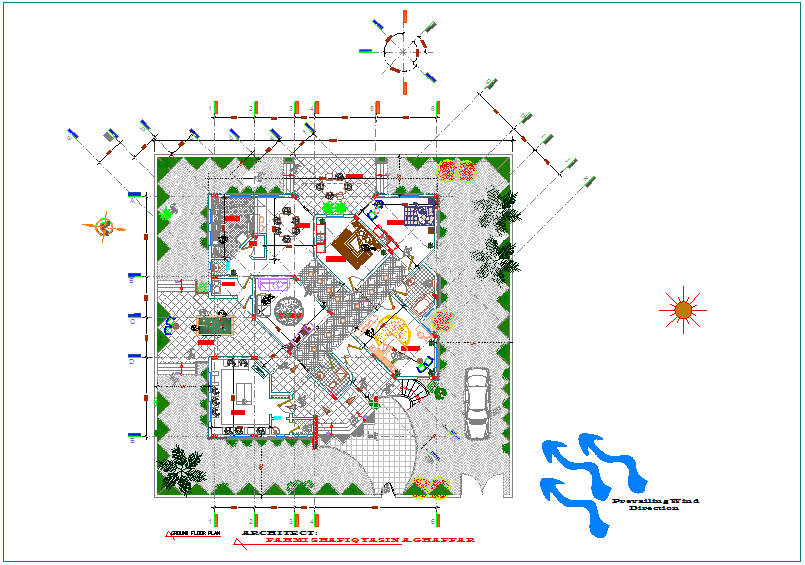Bungalows Design plan with environmental detail
Description
Bungalows Design plan with environmental detail dwg file with parking,garden view,flooring view,kitchen,store,dining area,laundry,bedroom,seating area,diwan
area and direction of wind and sun view.

Uploaded by:
Liam
White
