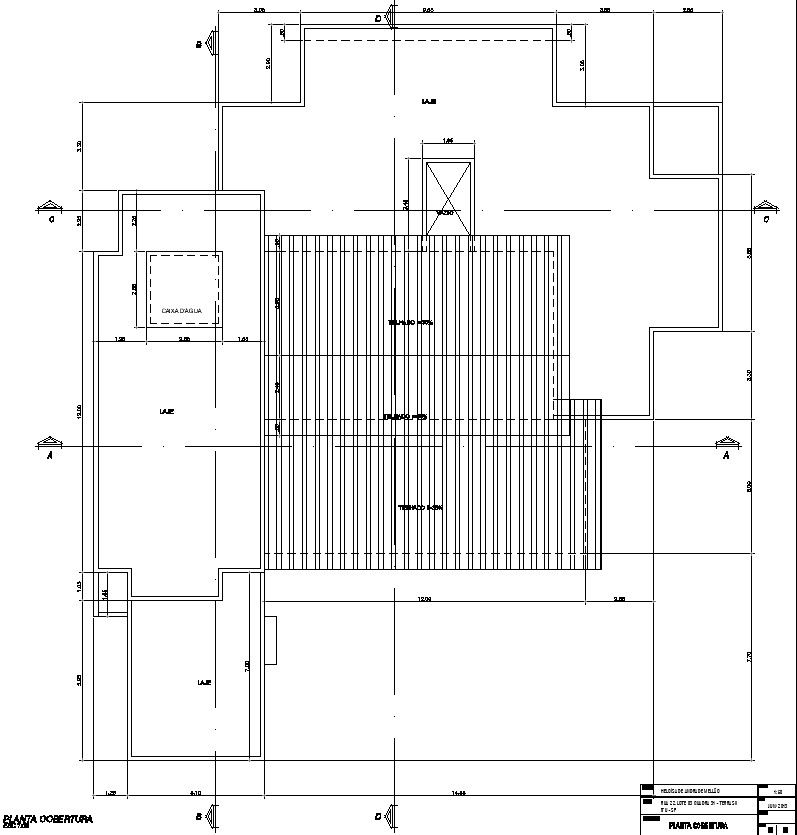Luxury House Terrace Plan DWG with Structure and First Floor Details
Description
Explore this detailed AutoCAD DWG file of a luxury house terrace plan, including the first-floor structure and layout. The drawing provides precise details for master bedrooms, bedrooms, open terraces, staircases, and aluminum-coated garden areas. With accurate measurements and clear structural elements, this CAD file is ideal for architects, interior designers, and civil engineers planning residential projects. All components are properly layered for easy editing and integration into larger design layouts.
This luxury house terrace DWG file also highlights open terrace placement, staircase alignment, and first-floor room arrangements, ensuring precise design and planning. Architects and designers can use these detailed CAD blocks to visualize space, plan interiors, and execute construction layouts effectively. Download this AutoCAD DWG file to enhance residential design projects and achieve professional-grade architectural planning with clear structural references.
Uploaded by:
zalak
prajapati
