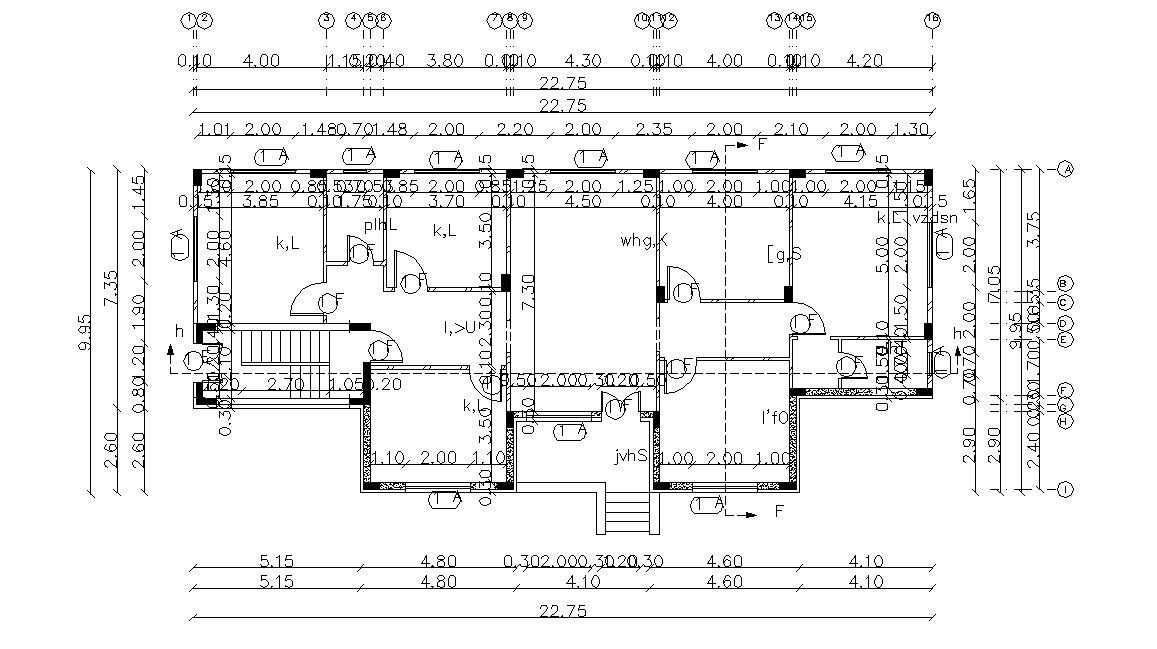30' X 75' House Plan DWG File (250 Square Yards)
Description
The architecture House Plan for 30 Feet by 75 Feet plot size AutoCAD drawing includes ground floor 4 bedrooms, kitchen, drawing and living room with dimension detail. download DWG file of house plot size 250 Square Yards.
Uploaded by:
