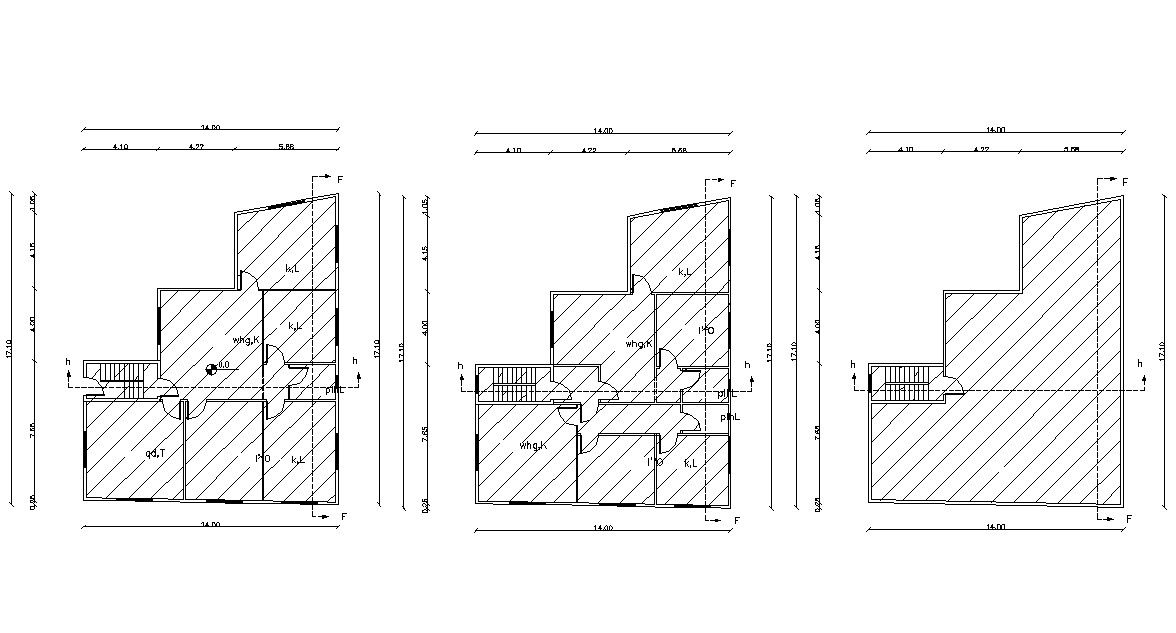45' X 55' House Plan Design DWG File
Description
45 feet by 55 feet plot size for architecture house ground floor and first floor with a terrace plan design that shows 5 bedrooms, kitchen, drawing, living room, and dining area. download 2 storey house building floor plan design.
Uploaded by:
