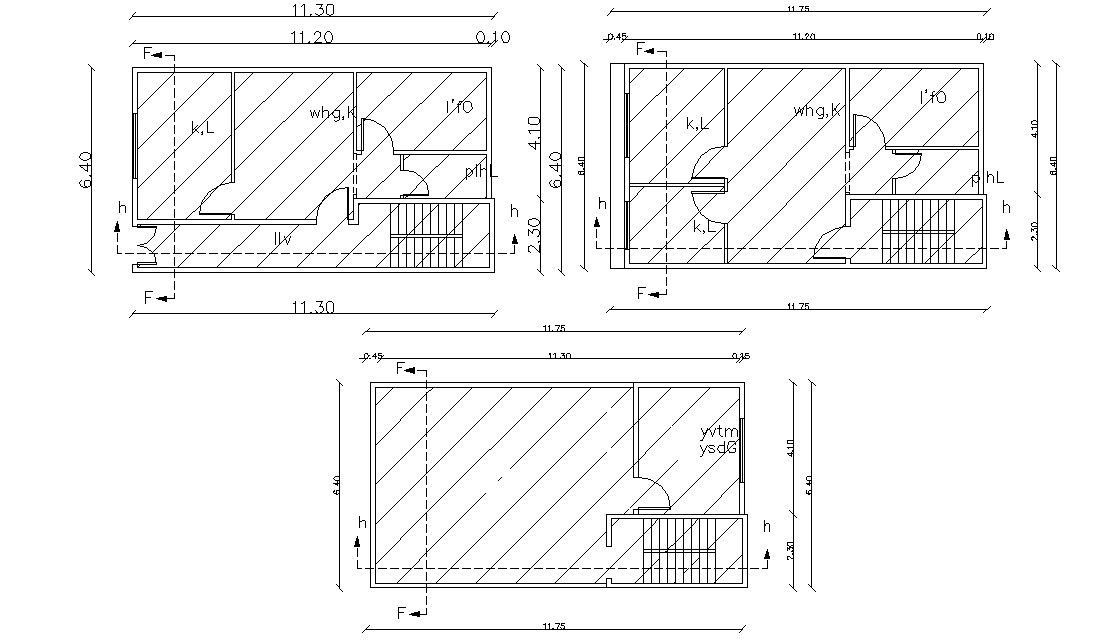20' X 36' House Floor Plan Design DWG File
Description
20 by 36 feet plot size house ground floor and first-floor plan design includes 3 bedrooms, kitchen, drawing and living room with dimension detail. download house floor plan design with dimension detail.
Uploaded by:

