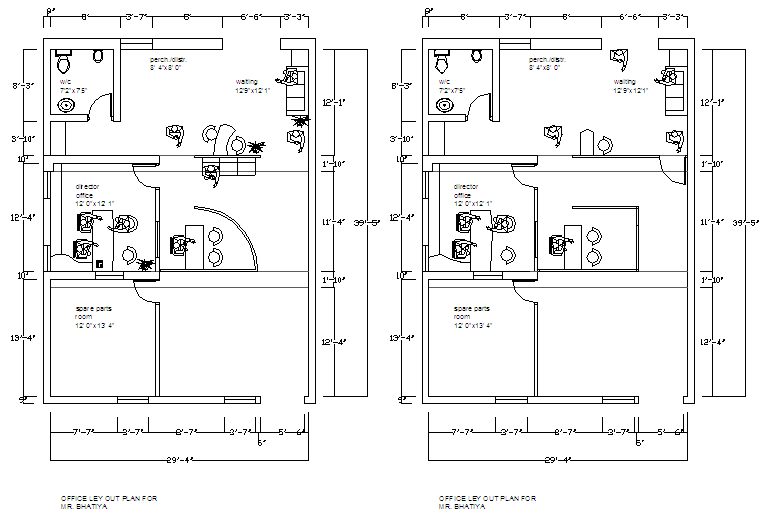Office Lay-out
Description
This office design in the waiting area, director cabin, spare part room, reception area etc detail lay-out plan.
File Type:
DWG
File Size:
111 KB
Category::
Interior Design
Sub Category::
Corporate Office Interior
type:
Free

Uploaded by:
john
kelly
