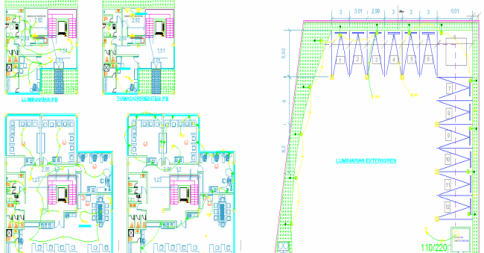Corporate Office Electrical Layout 2d CAD Drawing with Parking Plan
Description
This corporate office electrical layout CAD drawing provides a complete set of working drawings suitable for commercial interior planning and execution. The drawing includes a detailed electrical layout showing the positions of switchboards, power points, lighting fixtures, wiring routes, and equipment connections. The layout ensures proper electrical distribution across workstations, meeting rooms, corridors, and common zones. A parking layout is also included, showing vehicle circulation flow and parking bay arrangement. Dimension markings and reference labels are clearly provided to support accurate drafting and on-site installation procedures. The drawing format is structured for easy interpretation during planning and execution.
This CAD file is useful for architects, civil engineers, electrical consultants, interior designers, contractors, builders, and students involved in corporate office planning. It can be opened and customized in AutoCAD and similar drafting platforms to meet project requirements, electrical load calculation needs, and workspace design standards. The drawing helps reduce drafting time, improves accuracy, and supports coordinated design development. It can be used for electrical execution plans, approval documentation, detailed coordination drawings, interior build workflows, and renovation planning. Download this corporate office electrical layout CAD drawing to enhance project clarity and achieve efficient planning and construction support.
File Type:
DWG
File Size:
898 KB
Category::
Interior Design
Sub Category::
Corporate Office Interior
type:
Gold

Uploaded by:
Liam
White

