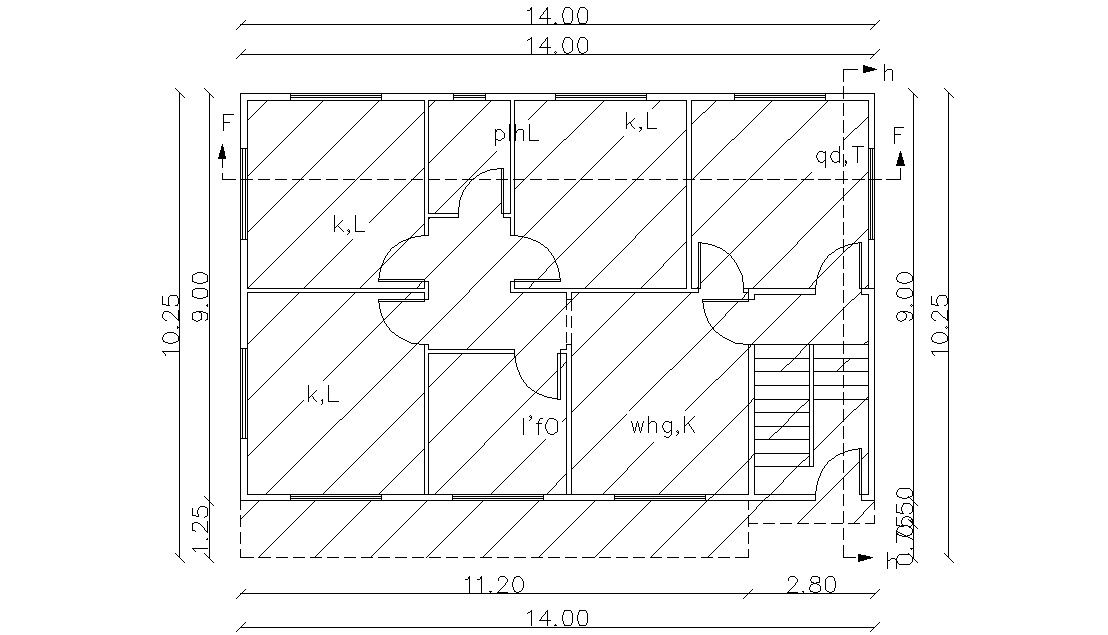1400 Sq Ft 3 BHK House Ground Floor Plan Design
Description
1400 square feet plot size for house ground floor plan includes 3 bedrooms, kitchen, drawing and living room with dimension detail. download DWG file of house ground floor plan design.
Uploaded by:

