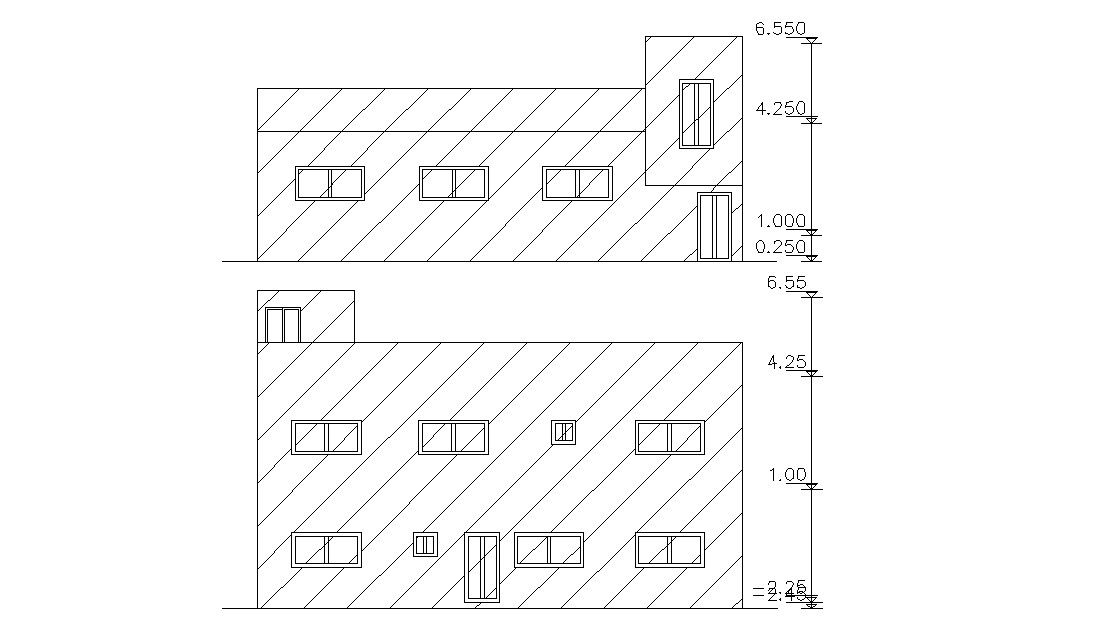Free Download House Elevation Design DWG File
Description
2d CAD drawing of house building front elevation and rear elevation design that show building structure with dimension detail. download free AutoCAD house elevation design DWG file.
Uploaded by:

