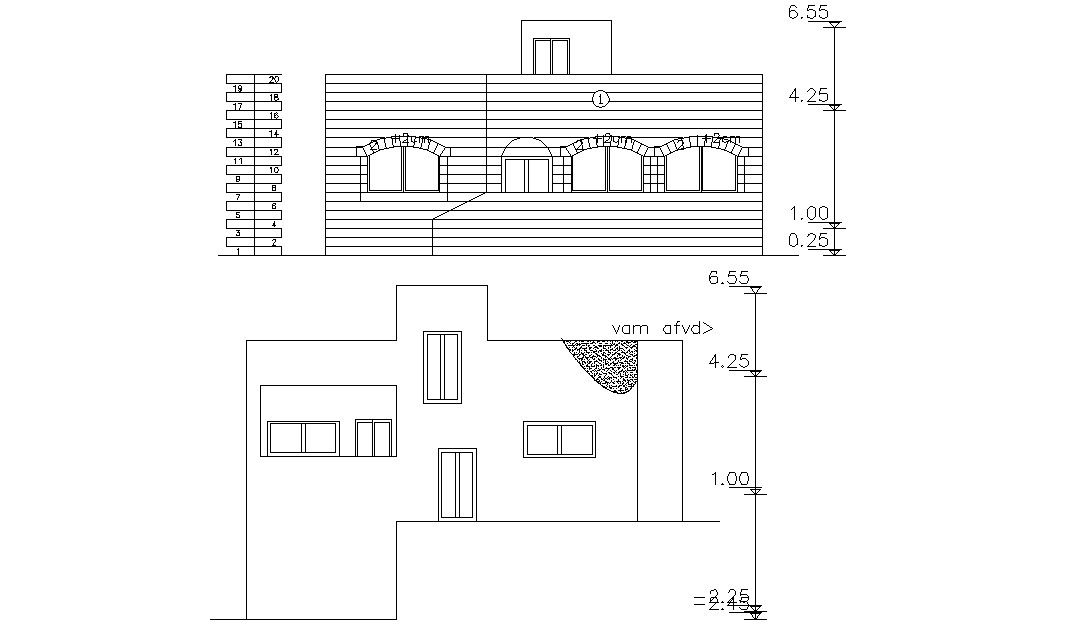Download AutoCAD House Elevation Design DWG File
Description
Download AutoCAD house building beauty-full front elevation and rear elevation design with dimension detail also shows single storey floor level, door and window marking detail.
Uploaded by:

