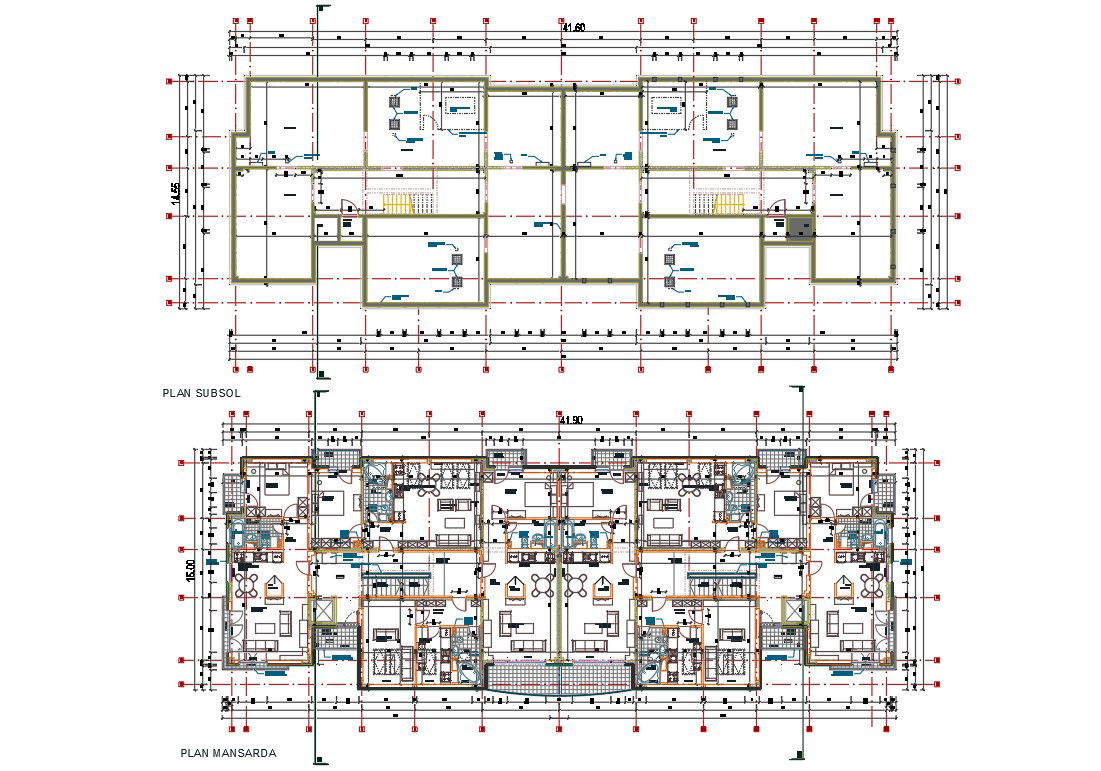1 BHK architecture Apartment Floor Plan Drawing
Description
45 by 135 Feet house apartment floor plan design includes fully furniture layout with all dimension detail. there is 6 unit house plan on apartment cluster plan design. download 1 BHK small house apartment design DWG file.
Uploaded by:

