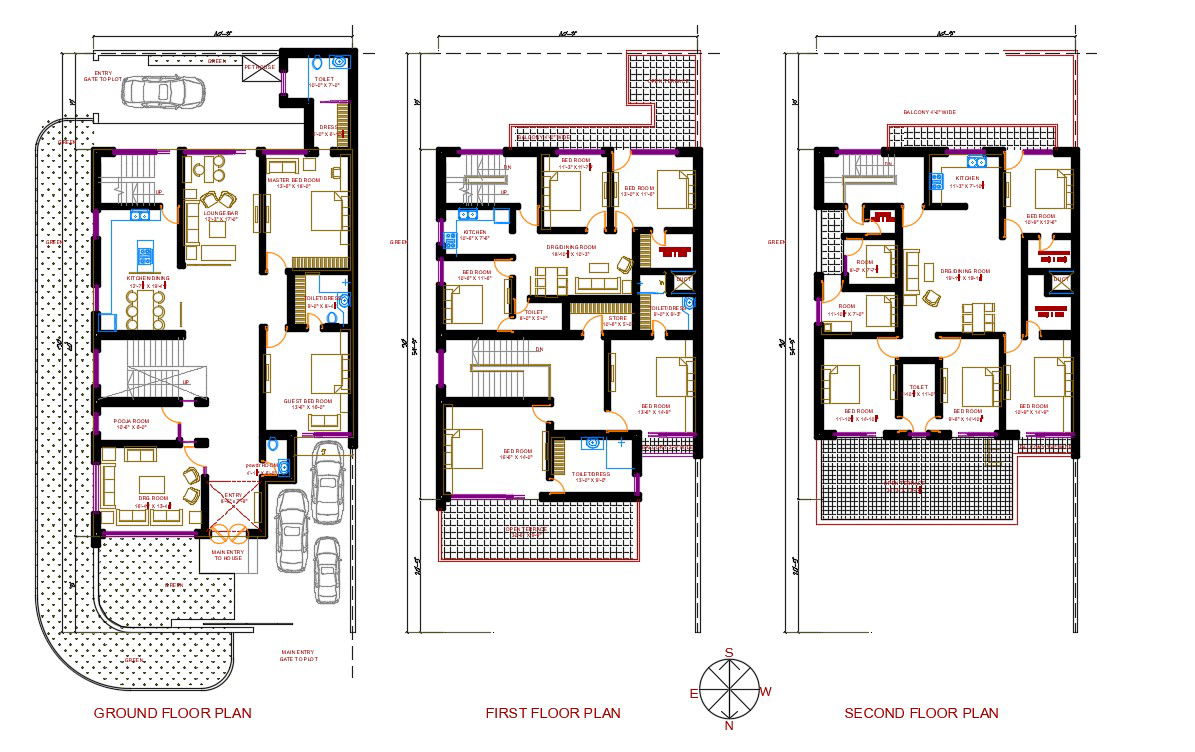40' X 90' Architecture House Plan North Facing Design
Description
40'-3" x 90'-0" plot size for architecture house plan with furniture layout and landscape ground floor plan, first-floor plan, second, floor plan with servant room and in first 2 portion and good space used with all types of furniture and fixture in the bedroom, drawing, lobby, and kitchen. download architecture house plan with 3 car parking space.
Uploaded by:
