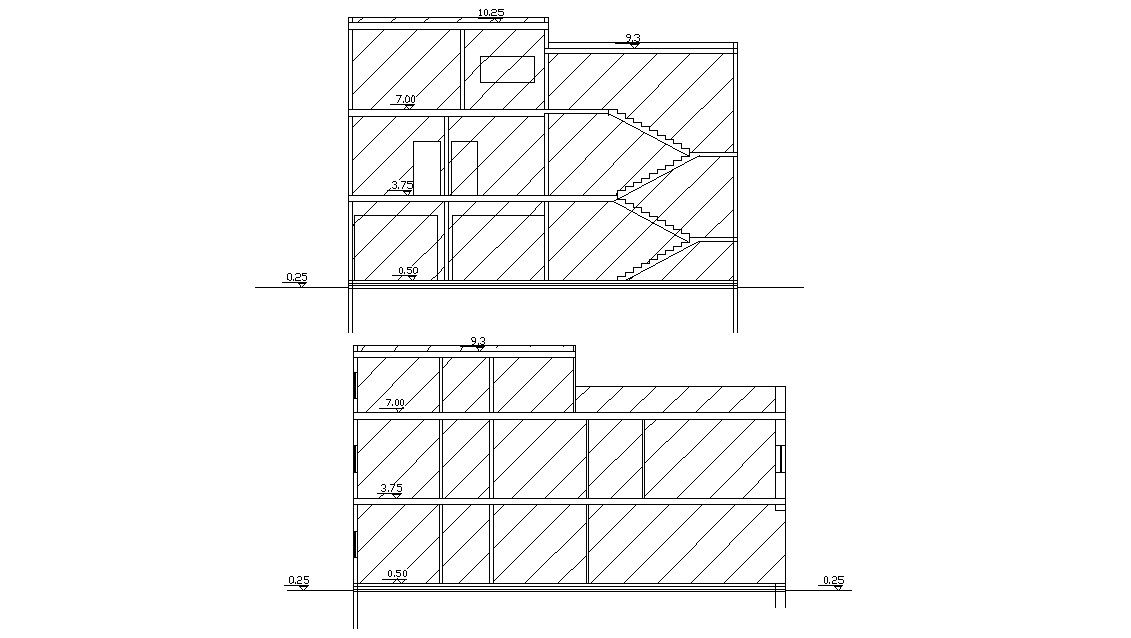Shop With House Section CAD Drawing DWG File
Description
2D CAD drawing of Shop with house building section drawing includes a front and rear view with margin dimension detail. download free DWG file of house with shop building section drawing.
Uploaded by:
