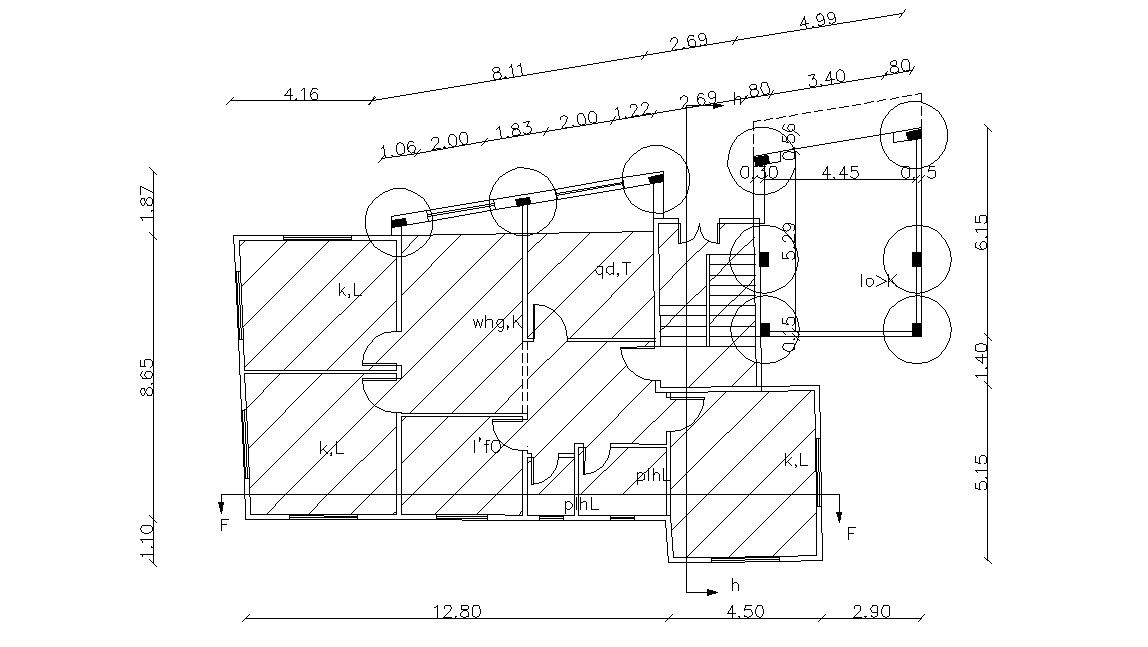3 BHK House Plan With Dimension CAD Drawing
Description
The residence house ground floor plan design includes 3 bedrooms, kitchen, living area, drawing room, toilet and bathroom with all dimension detail. download DWG file of house building floor design.
Uploaded by:

