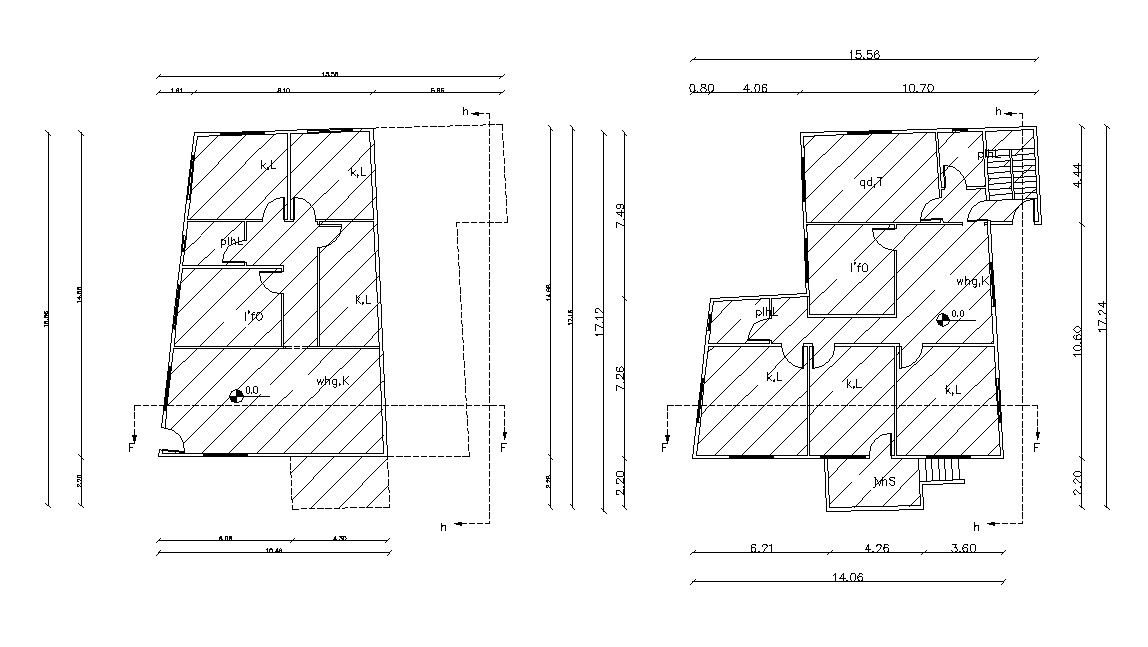50 X 55 Feet 3 BHK House Plan AutoCAD Drawing
Description
2d CAD drawing of architecture AutoCAD house ground floor and first-floor plan design that shows 3 bedrooms, kitchen, drawing and living room with all dimension detail. download house plan design DWG file and get more detail in this CAD drawing.
Uploaded by:

