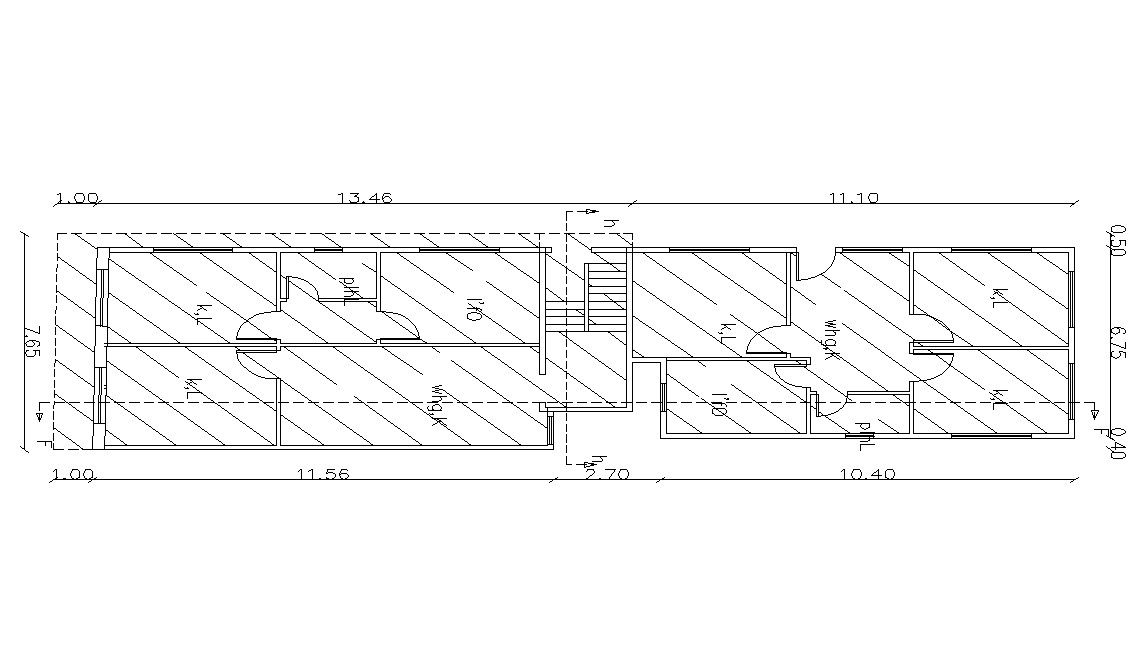2 BHK House Apartment Cluster Plan Drawing
Description
2d CAD drawing of 2 and 3 BHK apartment cluster floor plan design that shows 2 unit house plan with different size. download free house plan design CAD drawing and get more detail in DWG file.
Uploaded by:
