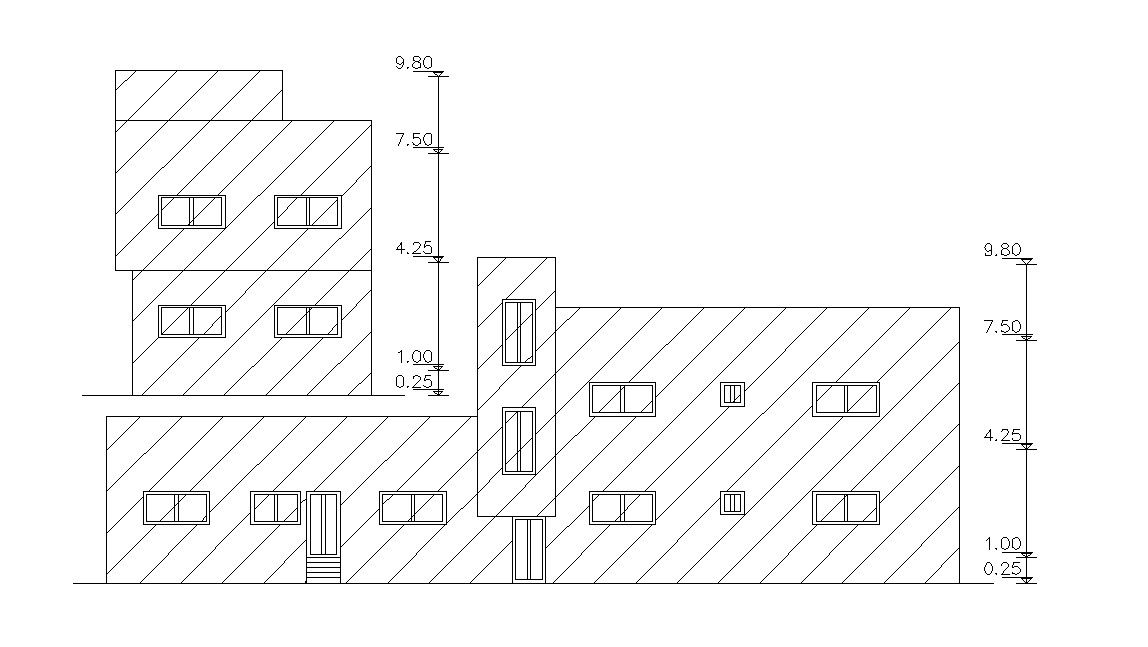AutoCAD House Front And Side Elevation Design
Description
2d CAD drawing of residence house building front and side elevation design that shows floor level and dimension detail. download free house building design and get more detail of door and window marking drawing.
Uploaded by:
