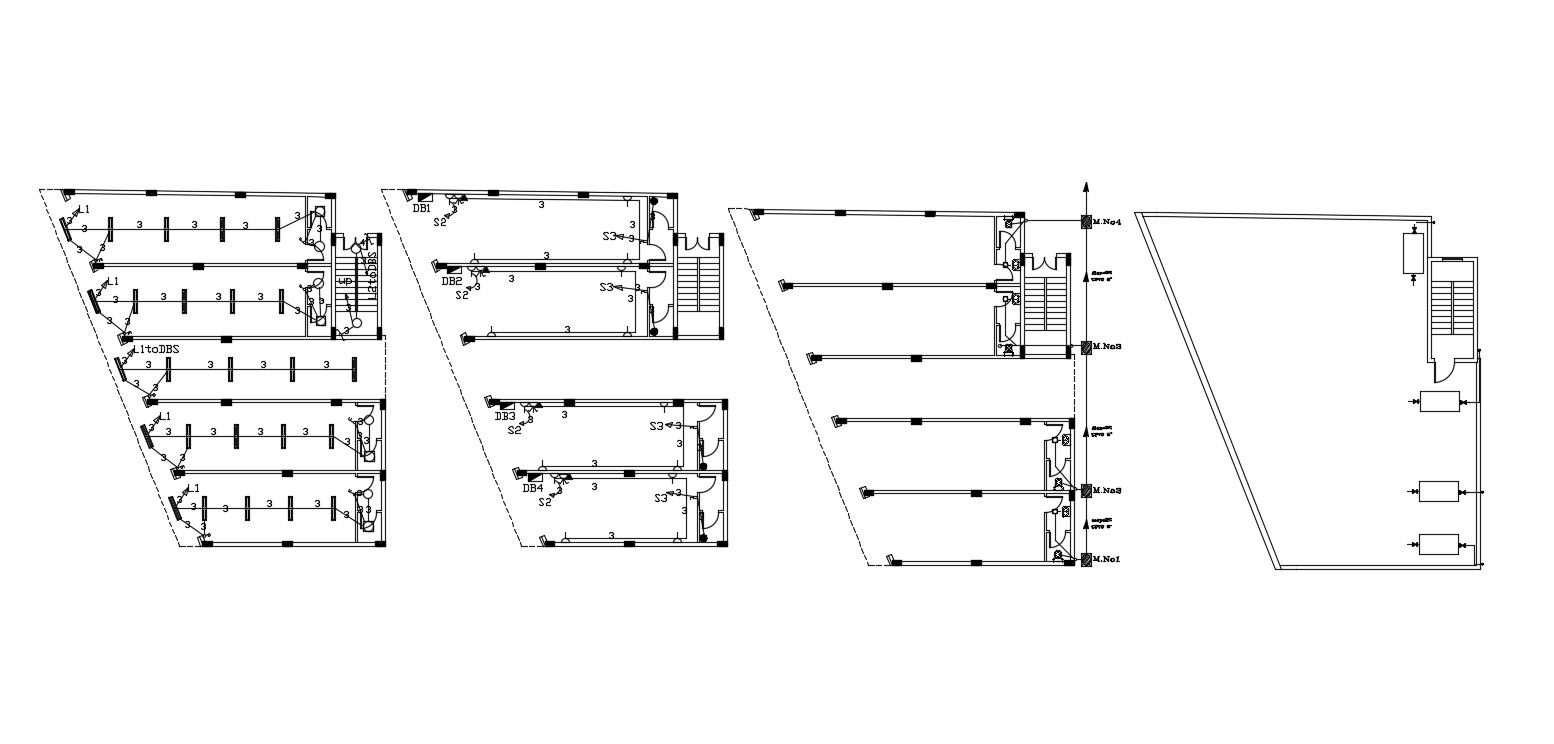Commercial Shop With Electrical And Plumbing Layout Plan
Description
2D CAD drawing of commercial shop building floor plan includes electrical and plumbing layout plan design with drainage chamber line that gone directly manhole. download DWG file of shop plan with column detail.
Uploaded by:
