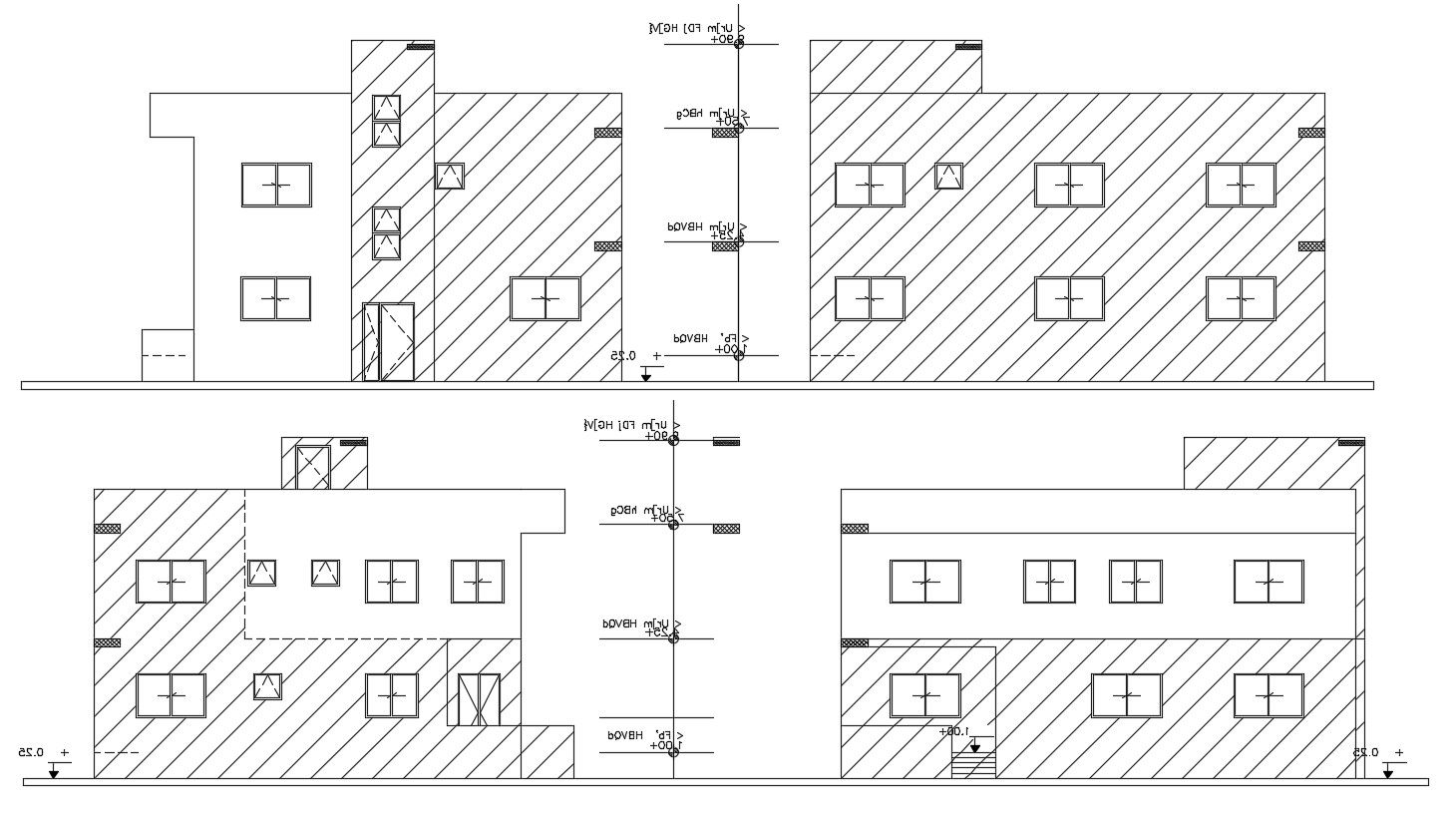AutoCAD House 2 Storey Building Elevation Design
Description
find here 2 storey house building four side elevation design view that shows dimension door and window marking detail with some AutoCAD hatching wall outside design. download 2 level house building design DWG file.
Uploaded by:
