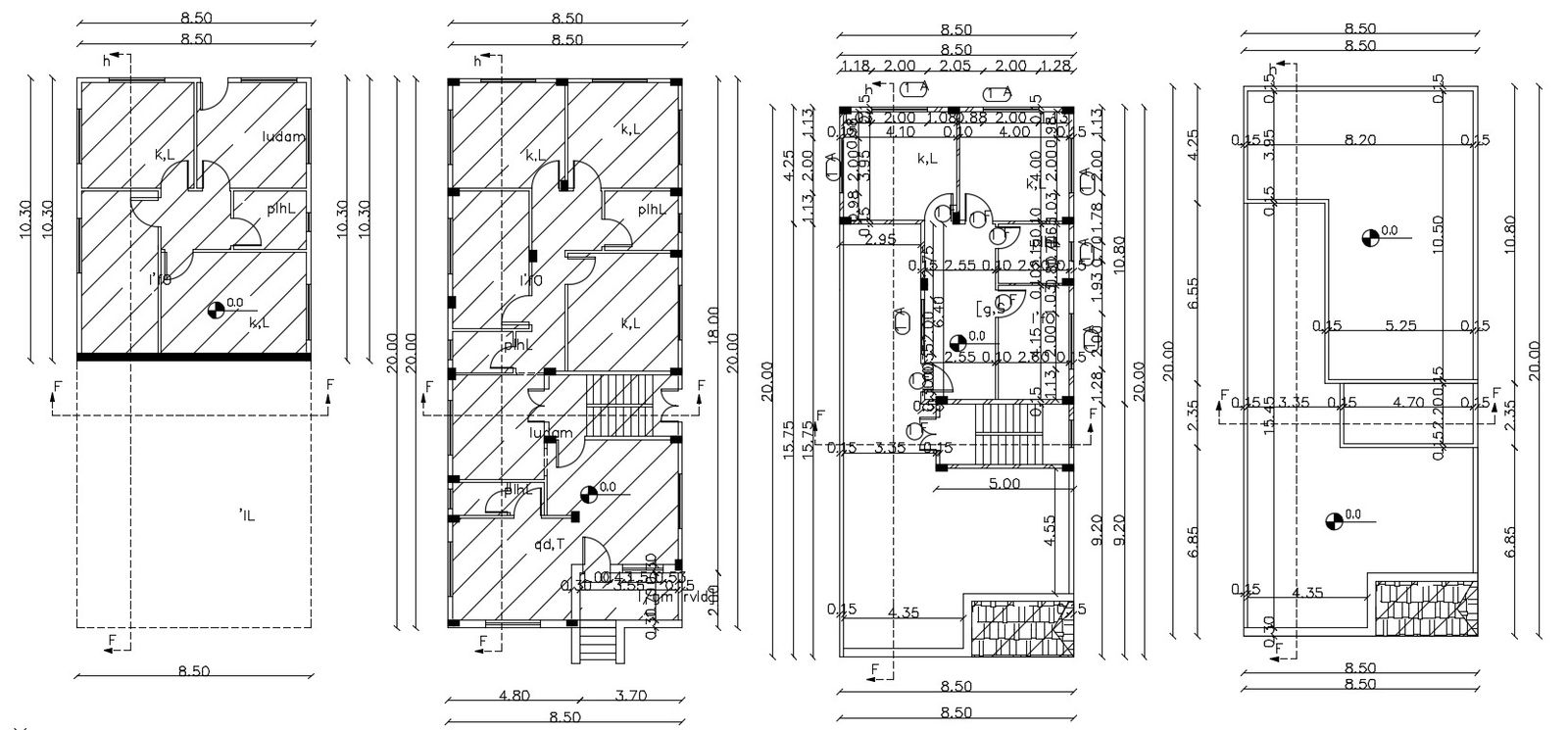26' X 32' House Plan AutoCAD Floor Plan Design
Description
26 X 32 feet plot size for architecture house ground floor and first-floor plan design includes 5 bedrooms, kitchen, drawing and living room with column layout and dimension detail. download house floor plan with terrace design DWG file.
Uploaded by:

