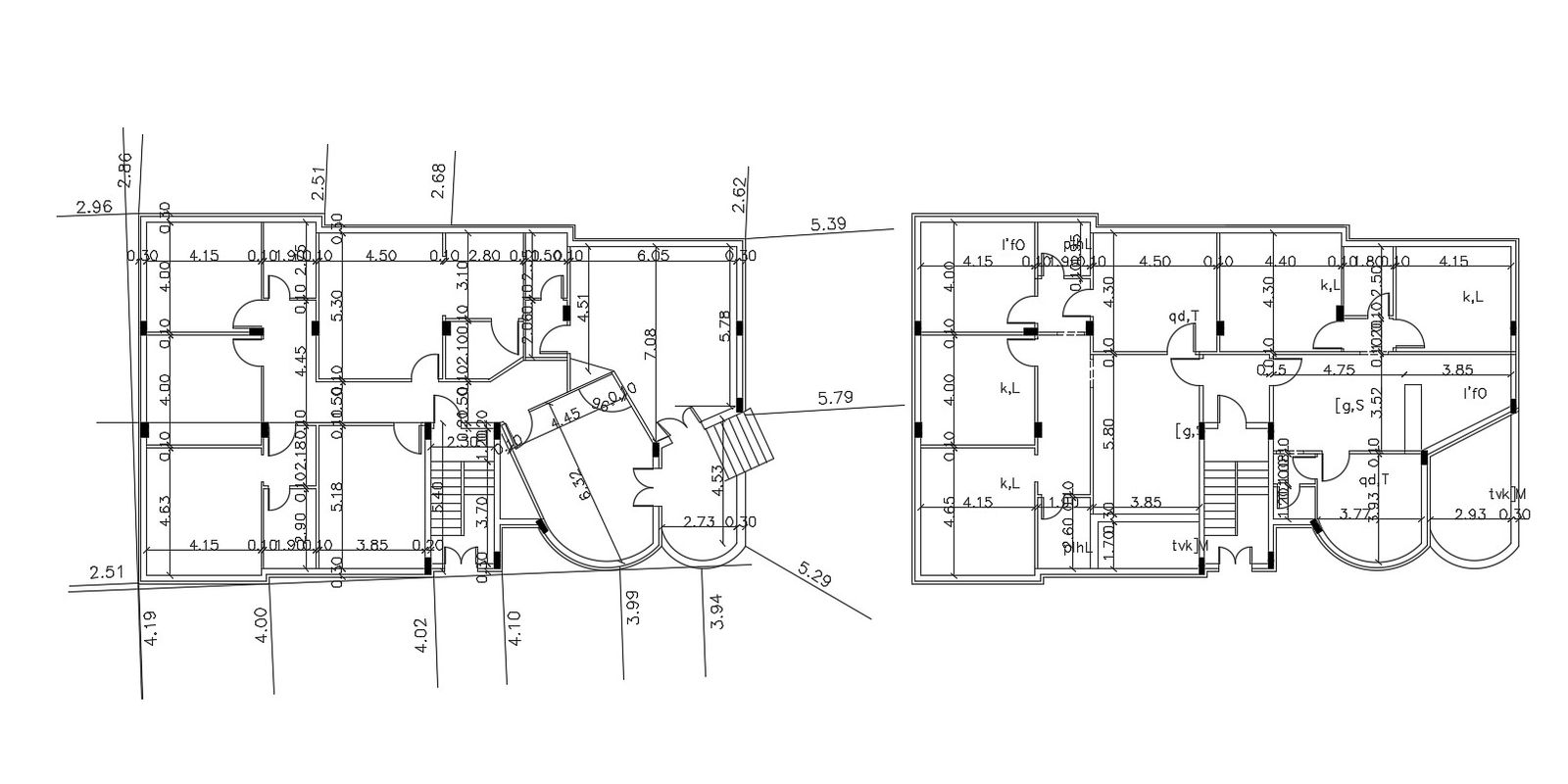7 Bedrooms House Floor Plan AutoCAD Drawing DWG File
Description
the architecture house ground floor and first-floor plan CAD drawing includes 7 bedrooms, kitchen, drawing, living room, gym and guest room with all dimension detail. download house plan with column layout design DWG file.
Uploaded by:

