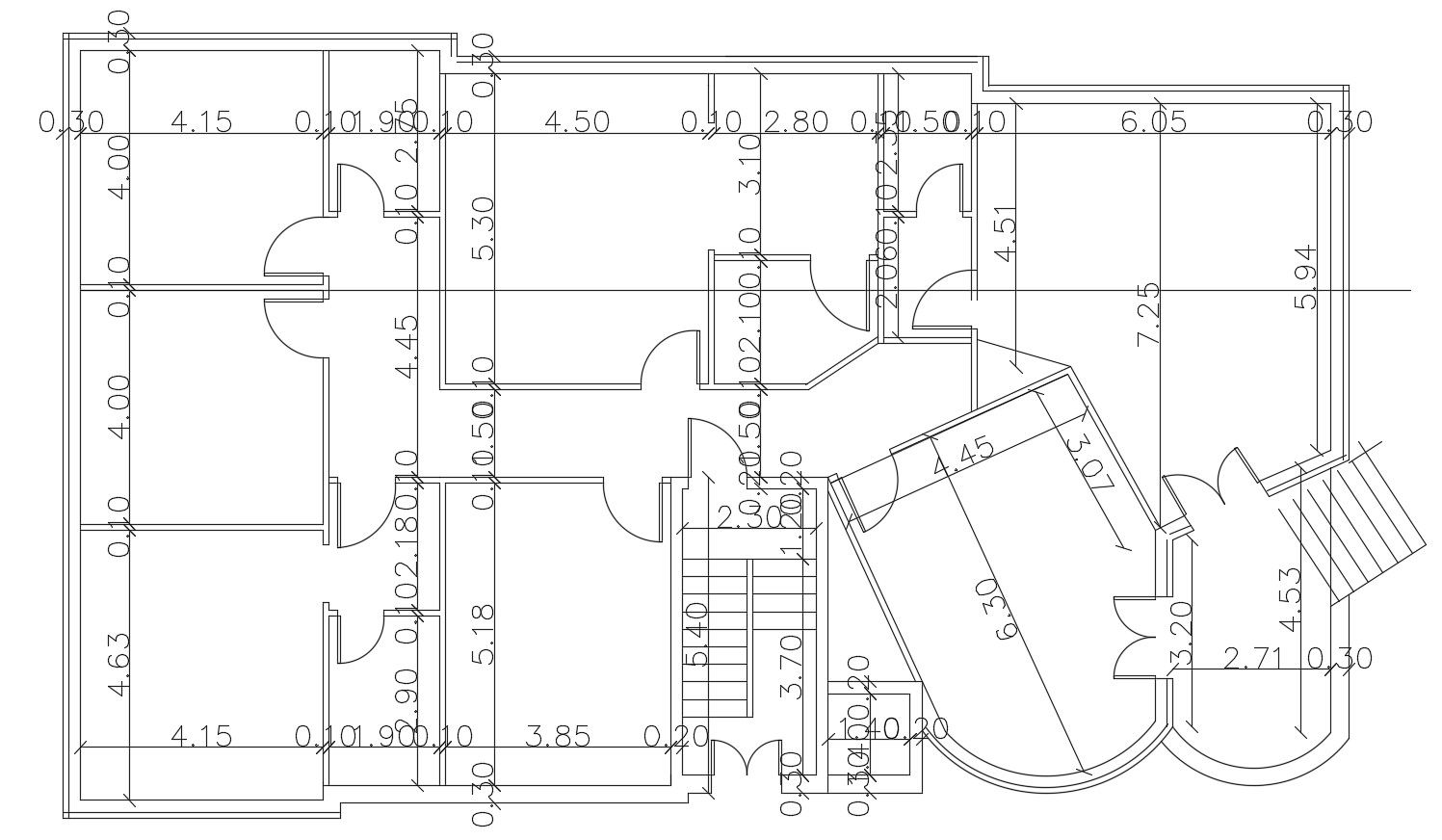Architecture House Ground Floor Plan Design DWG File
Description
the architecture house ground floor plan CAD drawing includes 3 bedrooms, kitchen, drawing, and living room with all dimension detail. download AutoCAD house plan design DWG file
Uploaded by:

