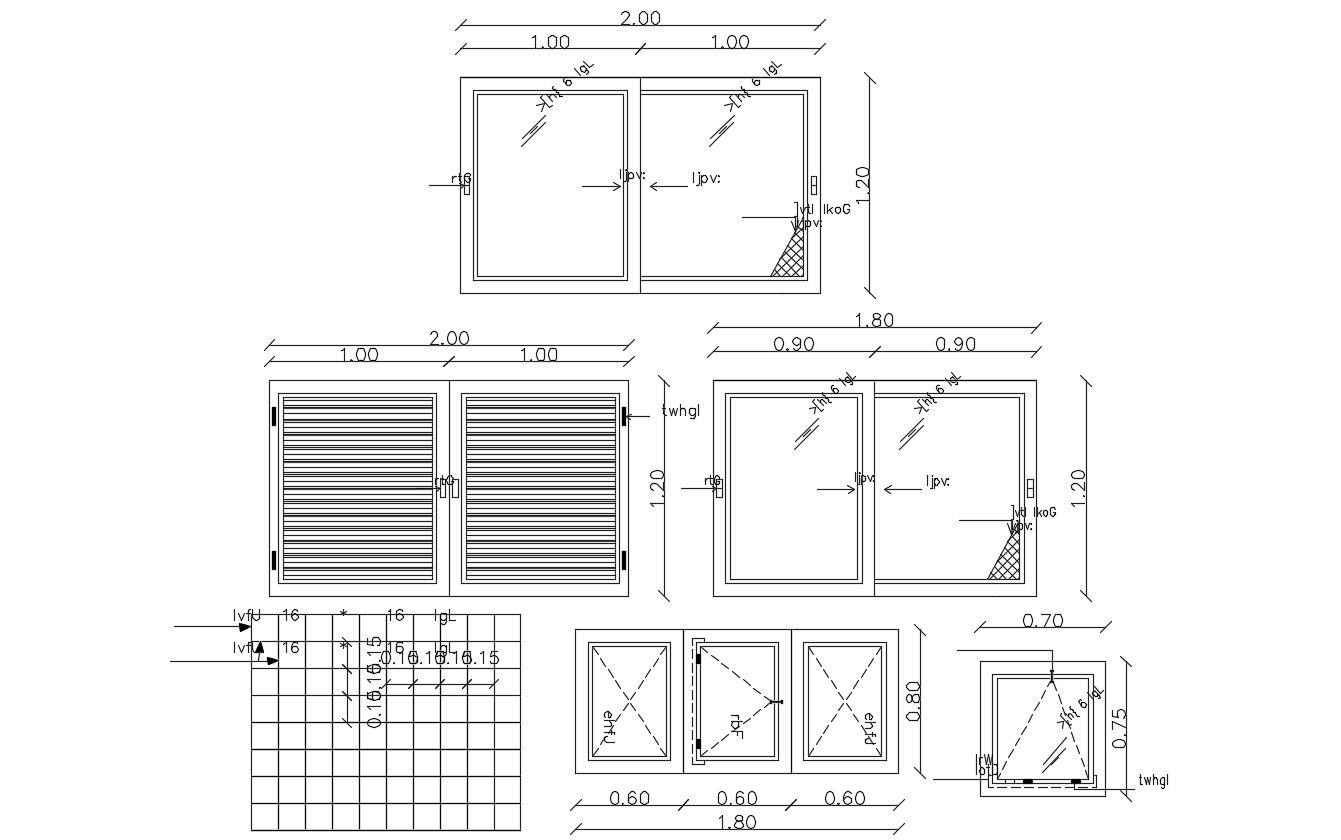Window Elevation Design Fee DWG File
Description
Download free DWG file of window elevation design that shows sliding and front side window open with all dimension detail.
File Type:
DWG
File Size:
113 KB
Category::
Dwg Cad Blocks
Sub Category::
Windows And Doors Dwg Blocks
type:
Free
Uploaded by:

