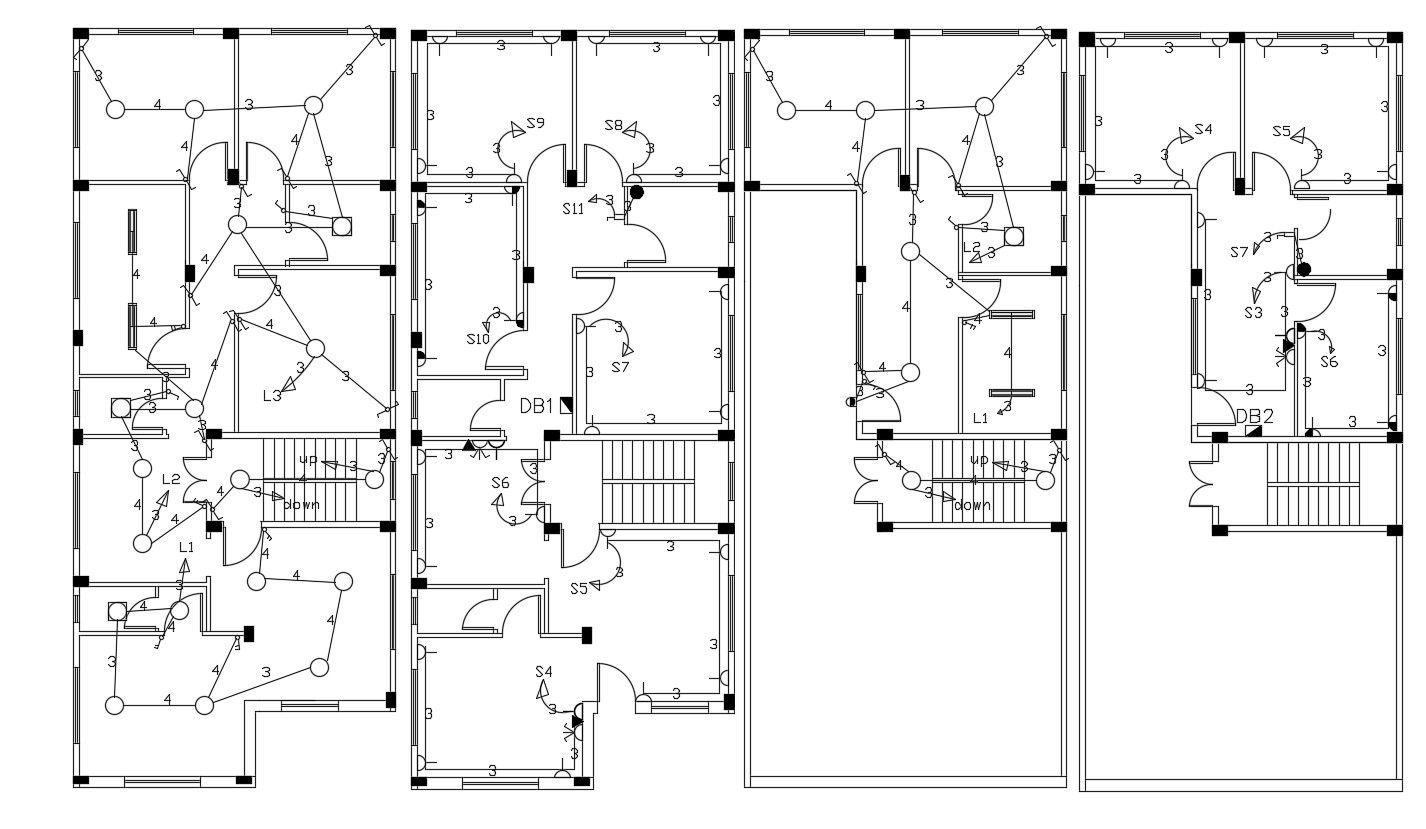Architecture House Electrical Layout Plan CAD Drawing
Description
the architecture AutoCAD house ground floor and first-floor plan design includes electrical layout drawing that shows ceiling light point, wiring plan, and switchboard detail for 5 BHK house plan design. download 2 storey house electrical layout plan DWG file.
Uploaded by:
