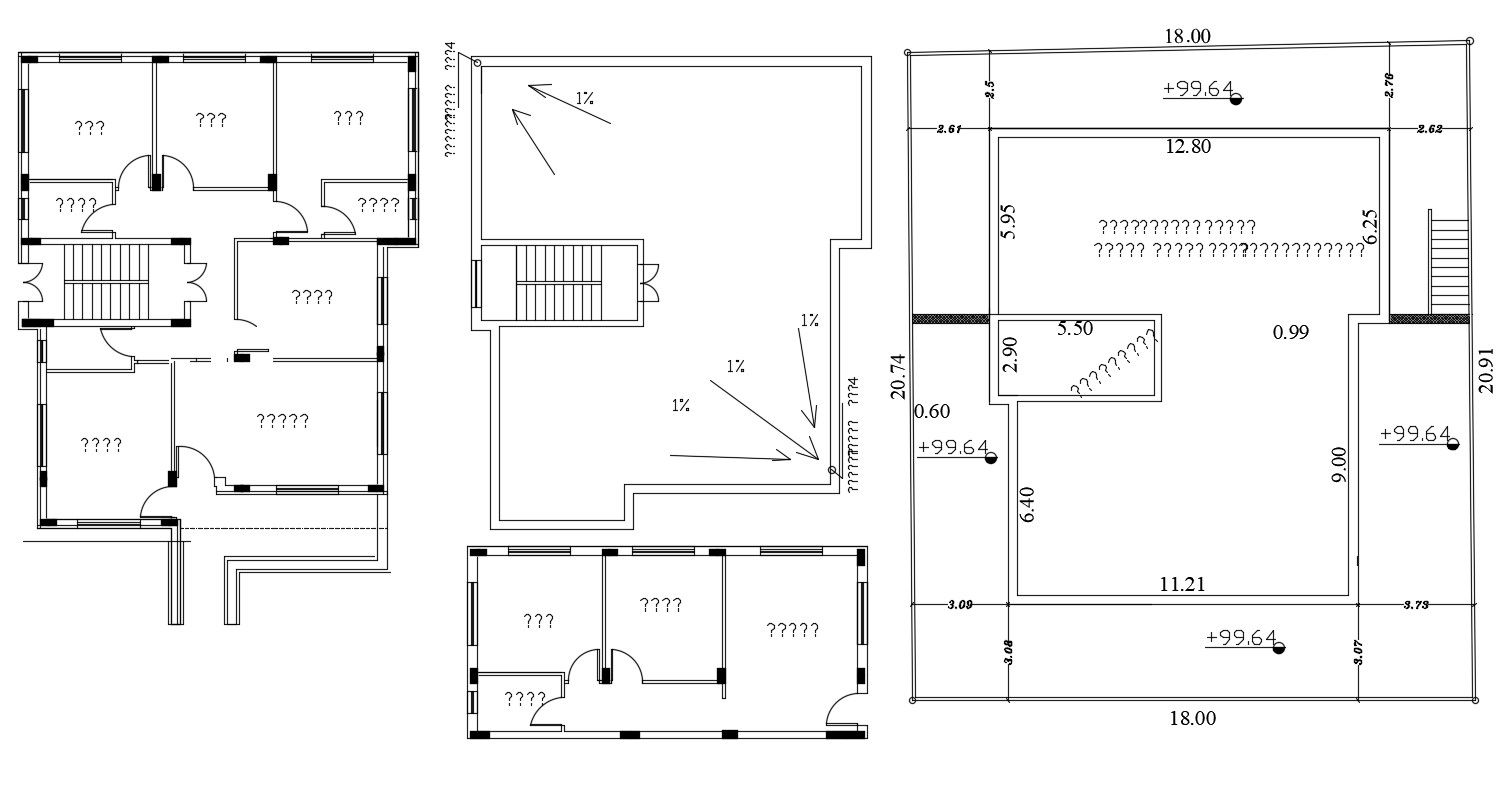House Plan for 60 By 65 Feet Plot Size DWG File
Description
2d CAD drawing of 60 X 65 feet house plot size includes 3 BHK floor plan with column layout, terrace plan and compound wall design. download 3 BHK house floor plan design DWG file.
Uploaded by:
