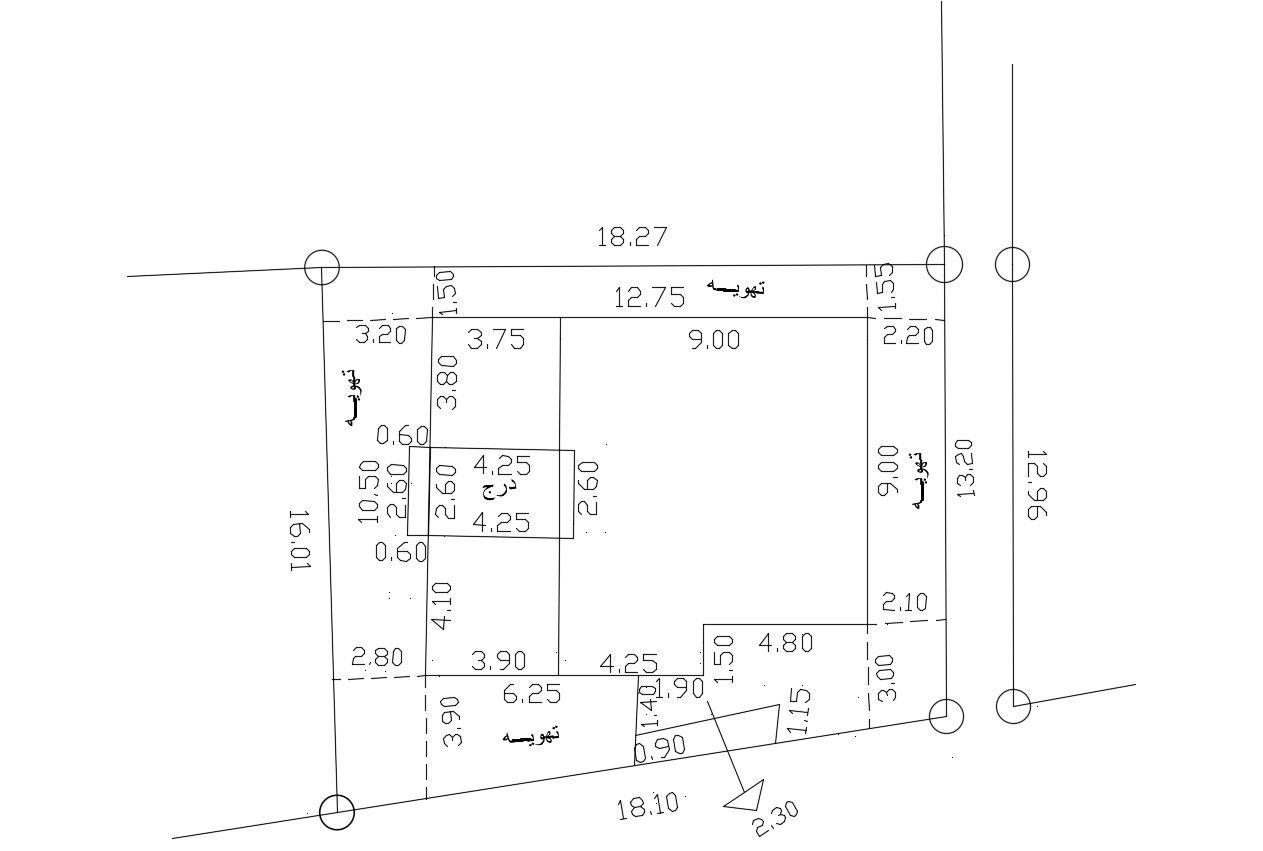Home Site Plot Land Survey Drawing Free Download
Description
2d CAD drawing of the residence house plot size for 52 by 60 feet land survey detail also has to accommodate garden and car parking space. download free DWG file of finale site plot plan.
Uploaded by:
