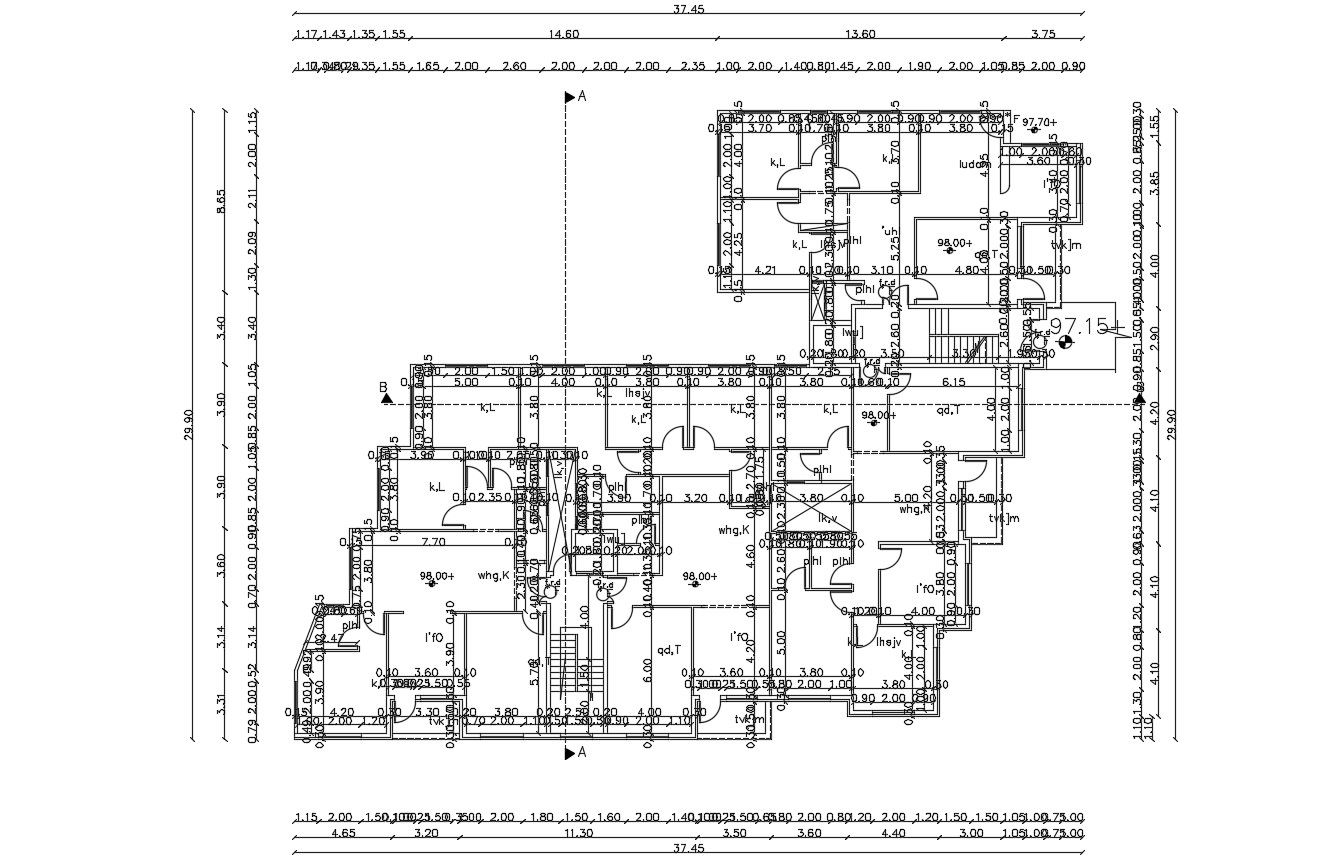95' X 120' Apartment Floor Plan Design DWG File
Description
95 By 120 feet apartment floor plan design includes 2 BHK and 3 BHK apartment house floor plan design with all dimension detail. download apartment house plan includes wall size and a number of door detail.
Uploaded by:
