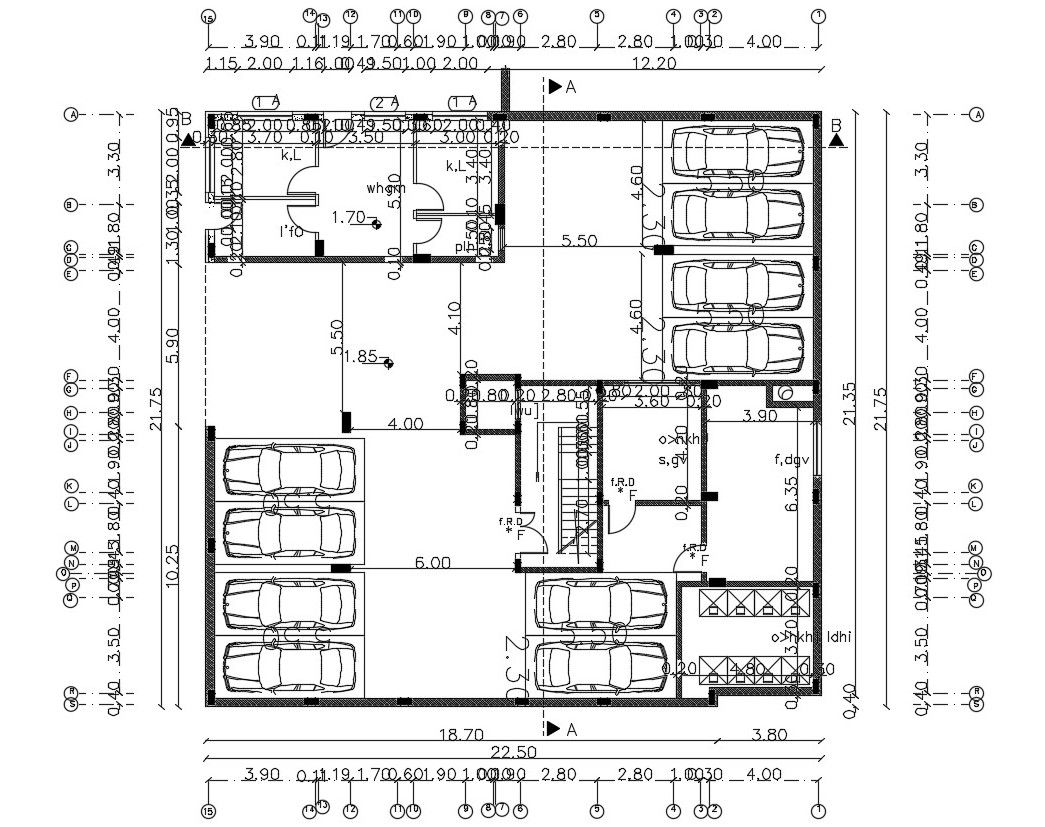68 By 72 Feet Ground Floor Parking Plan Design
Description
68' X 72' Feet plot size for apartment building ground floor parking plan design includes car blocks for parking arrangement, column layout, staircase, lift and watchman residence room with all dimension detail.
Uploaded by:

