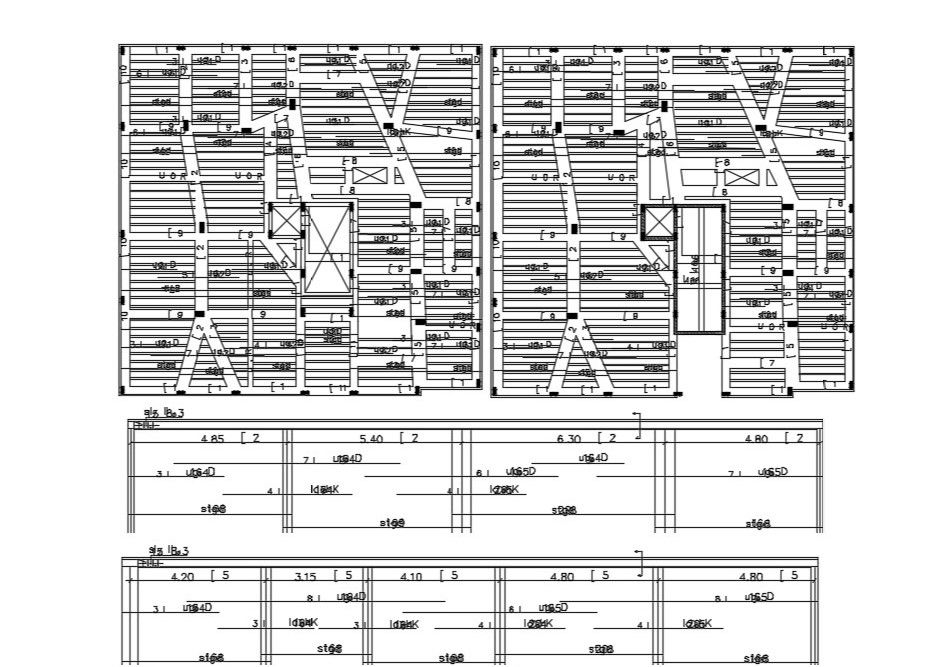Reinforcement Slab Bar Structure Design Free CAD File
Description
2d CAD drawing of slab bar structure design that shows bending schedule in the ends on the top of the slab and how to adopt concrete cover for different components construction building design DWG file.
Uploaded by:

