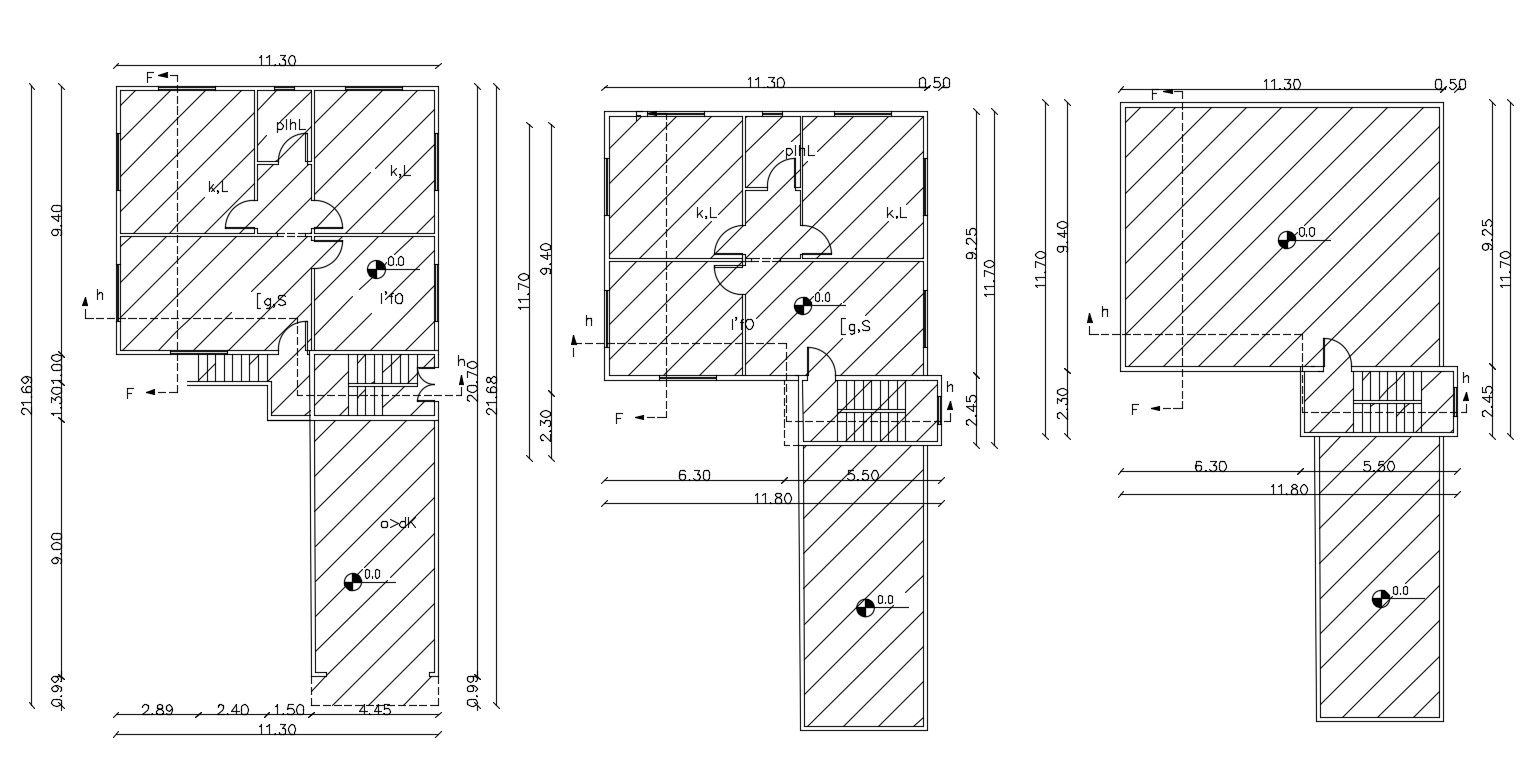4 BHK Architecture House Plan Design DWG File
Description
36 By 68 Feet plot size for residence house ground floor, first floor and terrace plan design include 4 bedrooms, kitchen, living and drawing room with all dimension detail. download 4 BHK AutoCAD house plan design.
Uploaded by:

