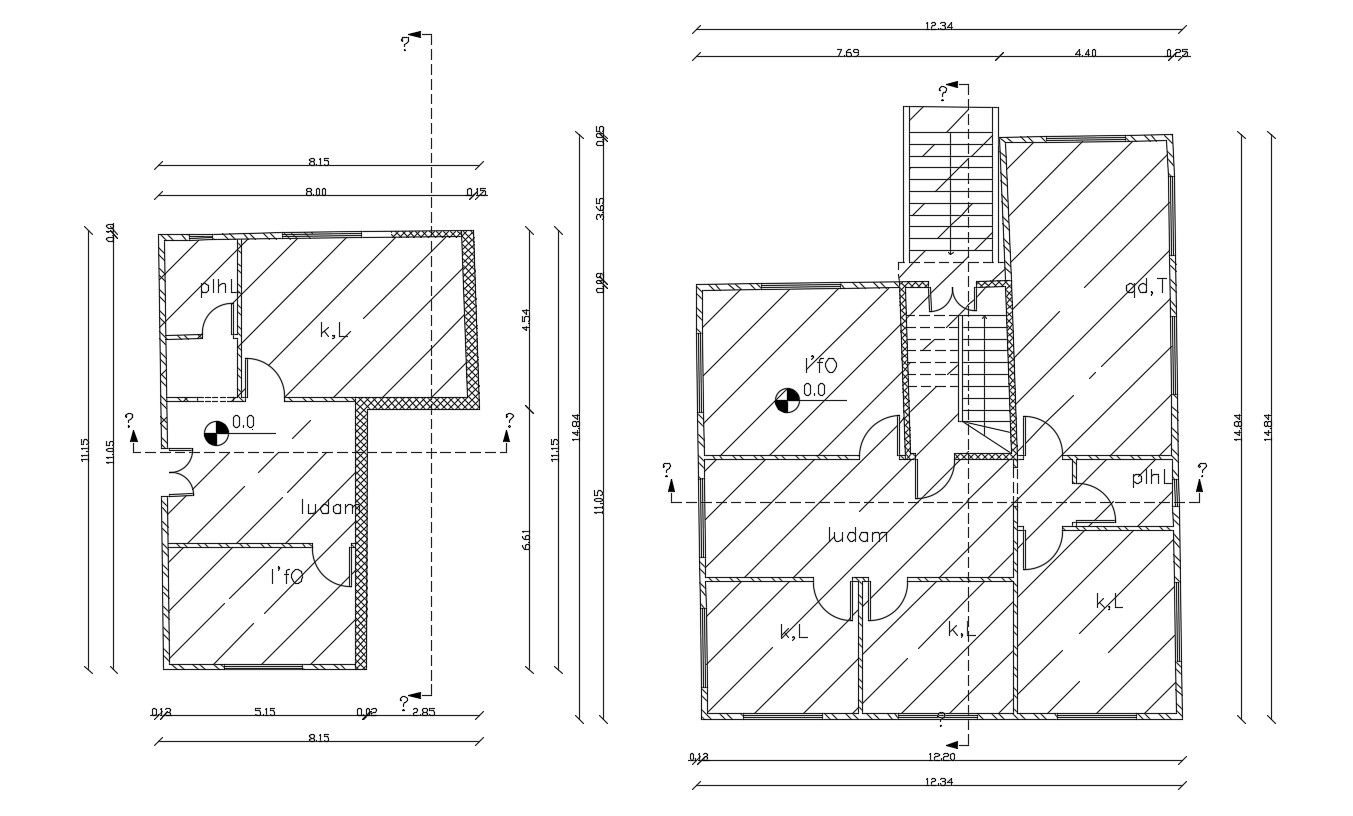40 By 45 Feet House Plan CAD Drawing
Description
AutoCAD drawing of 40 X 45 feet house ground floor and first-floor plan design includes 4 bedrooms, kitchen, drawing and living room with dimension detail. download DWG file of house plan CAD drawing.
Uploaded by:
