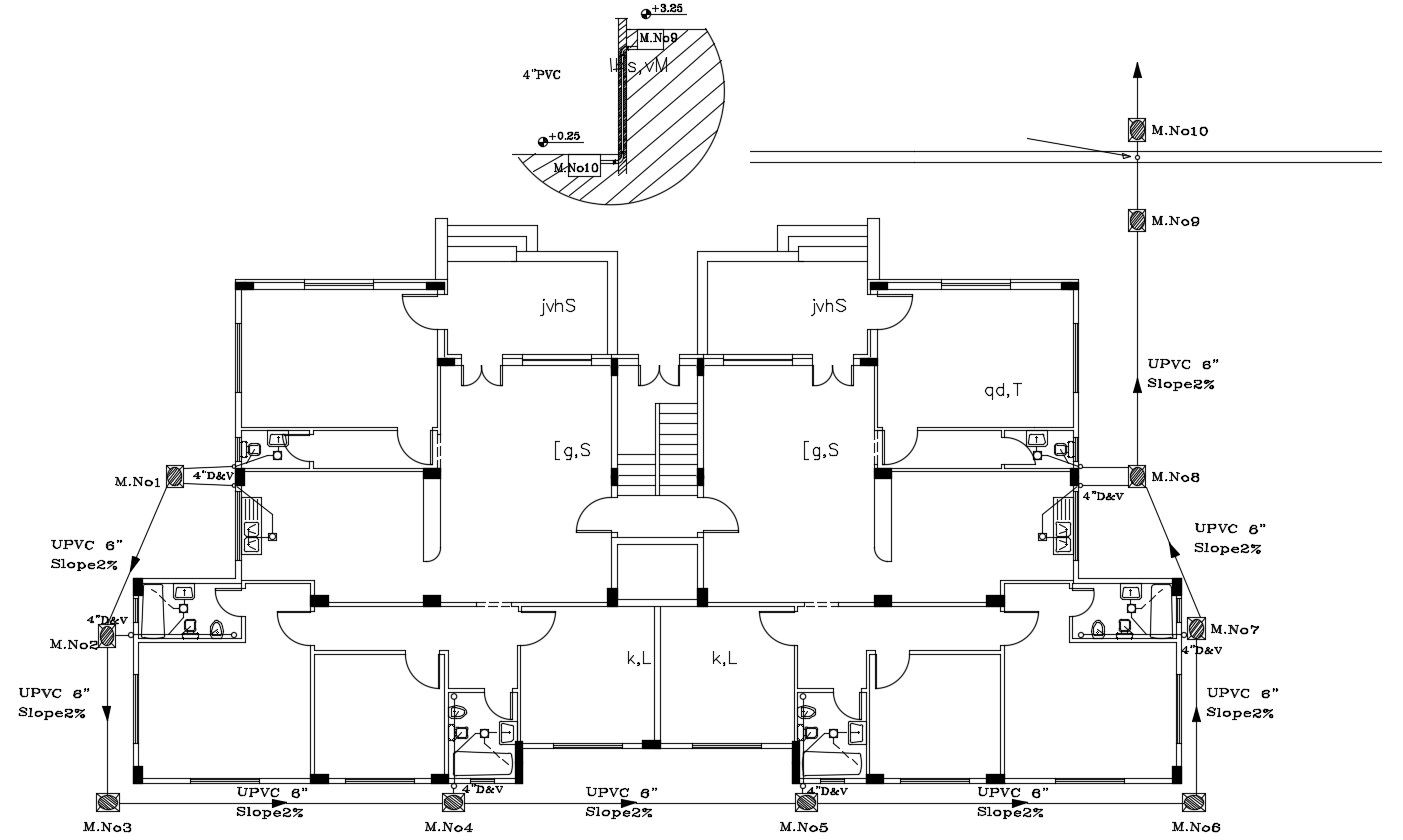Joint House Plumbing Layout Plan Design DWG File
Description
download 2d CAD drawing of joint house plan design that shows plumbing pipeline connected with kitchen and bathroom also has the detail of gutter line which is directly gone chamber box.
Uploaded by:
