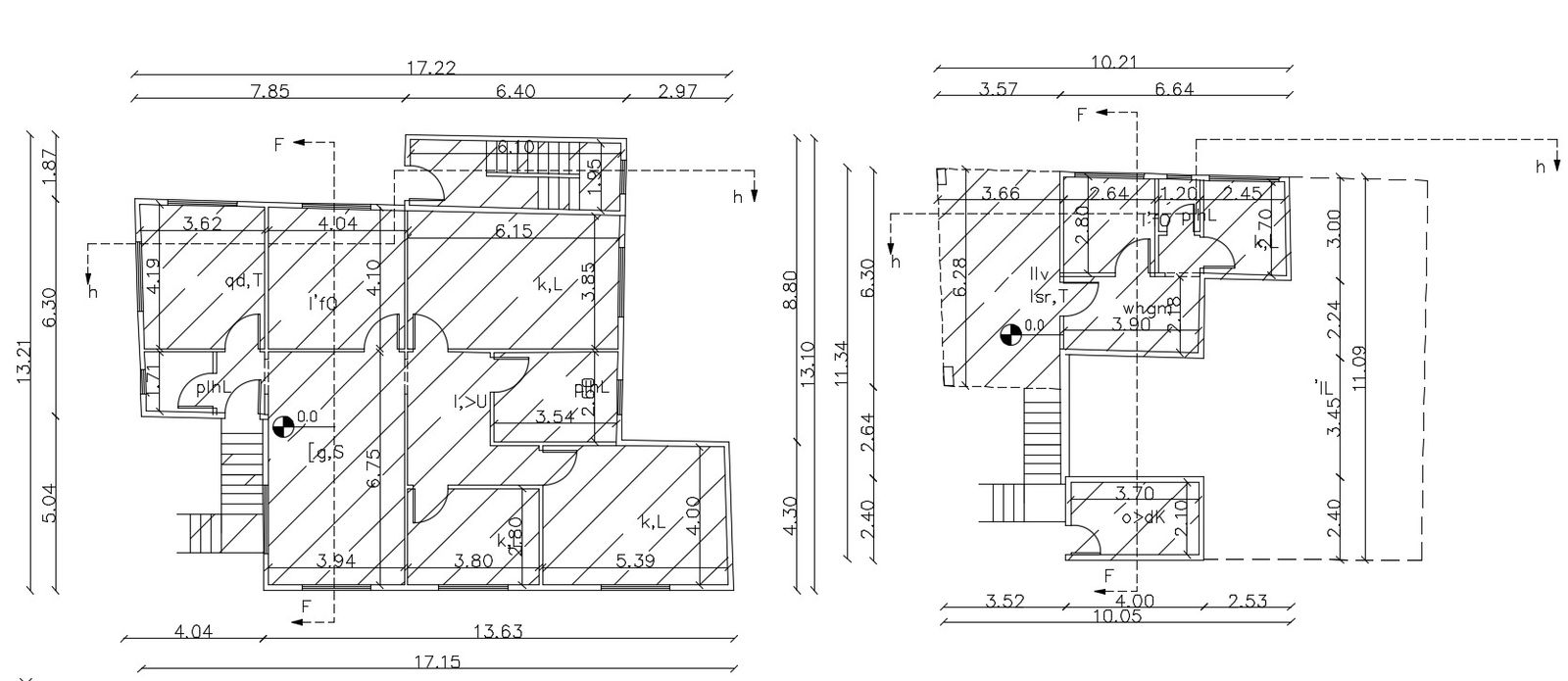House Plan For 55 X 42 Feet Plot Size DWG File
Description
42 by 55 feet plot size house ground floor and first-floor plan include 3 bedrooms, kitchen, drawing room and living area with dimension detail. download Plot Size 257 Square Yards house floor plan CAD drawing.
Uploaded by:
